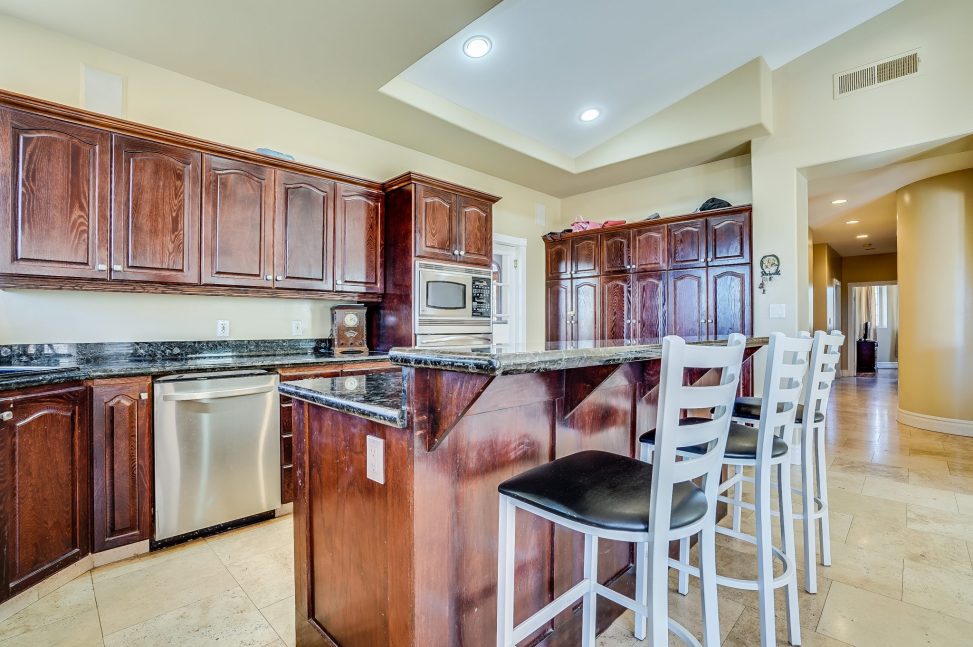With a portal you are able to:
- Save your searches
- Get updates on listings
- Track listings
- Add notes and messages
- Personalize your dashboard
1031 E DESERT HILLS Drive, Phoenix, AZ 85086
$455,000








































































Property Type:
Residential
Bedrooms:
4
Baths:
3
Square Footage:
3,269
Lot Size (sq. ft.):
97,879
Status:
Closed
Current Price:
$455,000
Last Modified:
7/09/2025
Description
Photos coming soon! Meticulously maintained home on 2.25 flat acres, close to state land! Bring your horses, boats, RVs, and toys! Backyard is ready for your ideas: pool, casita, workshop, barn, arena, you name it! Highly upgraded home with desirable split floor plan. No carpet! Tile and beautiful wood flooring throughout. The grand, luxurious entrance make a ''Wow'' statement. The great room is bright with tall ceilings and windows. Kitchen has lots of cabinetry with rare ''Blue Moon'' granite counters and stainless steel appliances. Spacious Master Bedroom suite with separate exit. Three additional bedrooms. Bonus / media room which could be 5th bedroom or office. Three hundred feet to State Land. Convenient location between the highways! This house is CLEAN! Call for a private tour!
More Information MLS# 5828496
Contract Information
Sold Price: $455,000
Status: Closed
Current Price: $455,000
List Date: 2018-10-03
Type: Exclusive Right To Sell
Ownership: Fee Simple
Location Tax Legal
Map Code/Grid: F34
House Number: 1031
Compass: E
Street Name: DESERT HILLS
St Suffix: Drive
City/Town Code: Phoenix
State/Province: AZ
Zip Code: 85086
Zip4: 8873
County Code: Maricopa
Assessor Number: 211-49-001-C
Subdivision: Unincorporated Maricopa County / Desert Hills
Tax Year: 2017
General Property Description
Dwelling Type: Single Family Residence
Dwelling Styles: Detached
Exterior Stories: 1
# of Interior Levels: 1
# Bedrooms: 4
# Bathrooms: 3
Approx SQFT: 3269
Price/SqFt: 139.18
Horses: Y
Builder Name: Unknown
Year Built: 1999
Approx Lot SqFt: 97879
Community Pool Y/N: No
Private Pool Y/N: No
Marketing Name: Desert Hills Estates
Elementary School District: Deer Valley Unified District
High School District: Deer Valley Unified District
Elementary School: Desert Mountain Elementary
Jr. High School: Desert Mountain School
High School: Boulder Creek High School
Remarks Misc
Cross Street: 7TH STREET & DESERT HILLS DRIVE
Directions: Take 7th Street past Joy Ranch Road to the intersection of Desert Hills Drive. Turn RIGHT On Desert Hills Drive. Go down an across the wash, an up to the property.
Geo Lat: 33.842016
Geo Lon: -112.058293
Status Change Info
Off Market Date: 2018-11-09
Under Contract Date: 2018-10-09
Close of Escrow Date: 2018-11-16
Sold Price: $455,000
Legal Info
Township: 6N
Range: 3E
Section: 28
Lot Number: 1
Basement
Basement Y/N: N
Items Updated
Kitchen Yr Updated: 2017
Kitchen Partial/Full: Partial
Parking Spaces
Garage Spaces: 3
Slab Parking Spaces: 3
Total Covered Spaces: 3
Sold Info
Loan Type: Conventional
Loan Years: 30
Payment Type: Fixed
Closing Cost Split: Seller Assist - A
Buyer Concession $/%: $
Seller Concession to Buyer: 6000
Seller Concession $/%: $
Property Features
Special Listing Cond: N/A
Architecture: Santa Barbara/Tuscan
Master Bathroom: Full Bth Master Bdrm; Separate Shwr & Tub; Double Vanity; Private Toilet Room; Tub with Jets
Fireplace Features: No Fireplace
Flooring: Tile; Wood
Windows: Dual Pane
Spa: None
Dining Area: Eat-in Kitchen; Breakfast Bar; Dining in LR/GR
Kitchen Features: Electric Cooktop; Disposal; Dishwasher; Built-in Microwave; Refrigerator; Wall Oven(s); Granite Counters; Kitchen Island
Laundry: Wshr/Dry HookUp Only; Inside
Other Rooms: Media Room
Features: Vaulted Ceiling(s); 9+ Flat Ceilings
Technology: Cable TV Avail; High Speed Internet; Security Sys Owned
Exterior Features: Playground; Covered Patio(s); Patio
Parking Features: Circular Driveway; Garage Door Opener; RV Access/Parking
Construction: Wood Frame
Const - Finish: Painted; Stucco; Stone
Roofing: Tile
Cooling: Central Air; Ceiling Fan(s); Programmable Thmstat
Heating: Electric
Plumbing: Electric Hot Wtr Htr
Utilities: APS
Water Source: Private Well
Sewer: Septic in & Cnctd
Services: County Services
Fencing: None
Property Description: Mountain View(s); North/South Exposure; Street(s) Not Paved
Landscaping: Desert Front; Natural Desert Front; Natural Desert Back; Yrd Wtring Sys Front; Yrd Wtring Sys Back; Auto Timer H2O Front; Auto Timer H2O Back
Possession: Close of Escrow
Association Fee Incl: No Fees; Other (See Remarks)
Existing 1st Loan: FHA
Existing 1st Ln Trms: Non Assumable
New Financing: Cash; VA; FHA; Conventional
Disclosures: Seller Discl Avail; Agency Discl Req
Listing Office: Home & Away Realty
Last Updated: July - 09 - 2025

Copyright 2024 Arizona Regional Multiple Listing Service, Inc. All rights reserved. Information Not Guaranteed and Must Be Confirmed by End User. Site contains live data.



