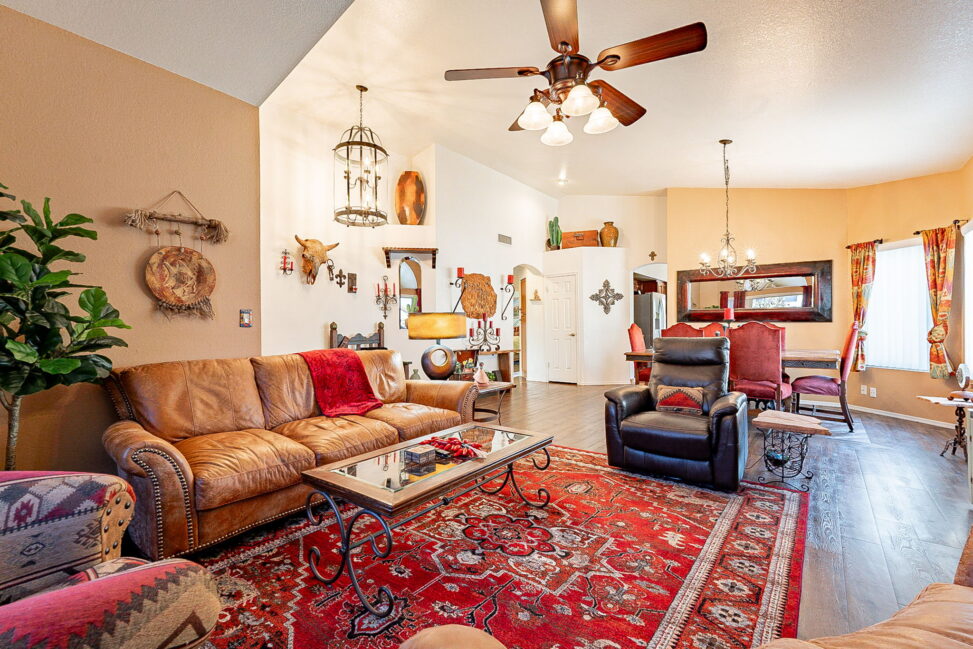With a portal you are able to:
- Save your searches
- Get updates on listings
- Track listings
- Add notes and messages
- Personalize your dashboard
10921 W POINSETTIA Drive, Avondale, AZ 85392
$399,000
Property Type:
Residential
Bedrooms:
3
Baths:
2
Square Footage:
1,591
Lot Size (sq. ft.):
4,969
Status:
Active
Current Price:
$399,000
Last Modified:
3/28/2025
Description
Experience refined living in this beautifully updated home nestled in the prestigious Garden Lakes Manor, a neighborhood within the Garden Lakes community. This exceptional property boasts new energy-efficient windows that enhance natural lighting. Relax in the inviting living room with a cozy fireplace, vaulted ceilings, and new elegant flooring throughout. The kitchen has been completely renovated; stylish oak cabinets, a modern breakfast bar, built-in microwave, and newer appliances. Step outside to a beautifully landscaped backyard, featuring a new irrigation system, a charming pergola, and an island with a built-in BBQ—perfect for outdoor entertaining. The addition of extra insulation and a new AC compressor ensures comfort throughout the seasons.
What a wonderful home!
More Information MLS# 6842278
Contract Information
Status Change Date: 2025-03-27
List Price: $399,000
Status: Active
Current Price: $399,000
List Date: 2025-03-27
Type: Exclusive Right To Sell
Ownership: Fee Simple
Co-Ownership (Fractional) Agreement YN: No
Location Tax Legal
House Number: 10921
Compass: W
Street Name: POINSETTIA
St Suffix: Drive
City/Town Code: Avondale
State/Province: AZ
Zip Code: 85392
Zip4: 3720
Country: US
County Code: Maricopa
Assessor Number: 102-28-389
Subdivision: GARDEN LAKE MANOR AMD LOT 1-105 A&C E-M
Tax Year: 2024
General Property Description
Dwelling Type: Single Family Residence
Dwelling Styles: Detached
Exterior Stories: 1
# of Interior Levels: 1
# Bedrooms: 3
# Bathrooms: 2
Approx SQFT: 1591
Price/SqFt: 250.79
Horses: N
Builder Name: UDC Homes
Year Built: 1989
Approx Lot SqFt: 4969
Approx Lot Acres: 0.114
Pool: Community Only
Elementary School District: Pendergast Elementary District
High School District: Tolleson Union High School District
Elementary School: Garden Lakes Elementary School
Jr. High School: Garden Lakes Elementary School
High School: Westview High School
Remarks Misc
Cross Street: W Garden Lakes Pwky and N 107th Ave
Directions: West to Poinsettia - South to home
Geo Lat: 33.488948
Geo Lon: -112.295174
Legal Info
Township: 2N
Range: 1E
Section: 30
Lot Number: 5
Association Fees
Association Fee 2: 438
Basement
Basement Y/N: N
Parking Spaces
Garage Spaces: 2
Slab Parking Spaces: 2
Total Covered Spaces: 2
Showing Notification Methods
Showing Service: Aligned Showings
Contact Info
List Agent Home Phn: 480-415-0783
Property Features
Special Listing Cond: FIRPTA may apply
Architecture: Other
Master Bathroom: Full Bth Master Bdrm; Separate Shwr & Tub; Double Sinks
Additional Bedroom: Separate Bedroom Exit; Master Bedroom Walk-in Closet
Fireplace Features: 1 Fireplace; Fireplace Living Rm
Flooring: Laminate; Tile
Pool Features: No Pool
Spa: None
Community Features: Community Pool; Community Spa; Community Spa Htd; Lake
Dining Area: Eat-in Kitchen; Breakfast Bar; Dining in LR/GR
Kitchen Features: Range/Oven Elec; Dishwasher; Built-in Microwave; Refrigerator
Laundry: Washer Included; Dryer Included; Inside
Features: Vaulted Ceiling(s)
Technology: Cable TV Avail; High Speed Internet Available
Exterior Features: Built-in BBQ; Covered Patio(s); Misting System; Patio
Parking Features: Garage Door Opener
Construction: Wood Frame
Const - Finish: Painted; Synthetic Stucco
Roofing: Tile
Cooling: Central Air; Ceiling Fan(s)
Heating: Electric
Utilities: SRP
Water Source: City Water
Sewer: Sewer - Public
Services: City Services
Fencing: Block
Landscaping: Desert Front; Synthetic Grass Back; Yrd Wtring Sys Front; Yrd Wtring Sys Back; Auto Timer H2O Front; Auto Timer H2O Back
Showing Notification Methods: Text; Email
Lockbox Type: Supra (ARMLS)
Possession: Close of Escrow
Association Fee Incl: Front Yard Maint; Common Area Maint
Existing 1st Loan: Treat as Free&Clear
New Financing: Cash; VA; FHA; Conventional
Disclosures: Seller Discl Avail
Listing Office: HomeSmart
Last Updated: March - 28 - 2025

Copyright 2024 Arizona Regional Multiple Listing Service, Inc. All rights reserved. Information Not Guaranteed and Must Be Confirmed by End User. Site contains live data.




























































