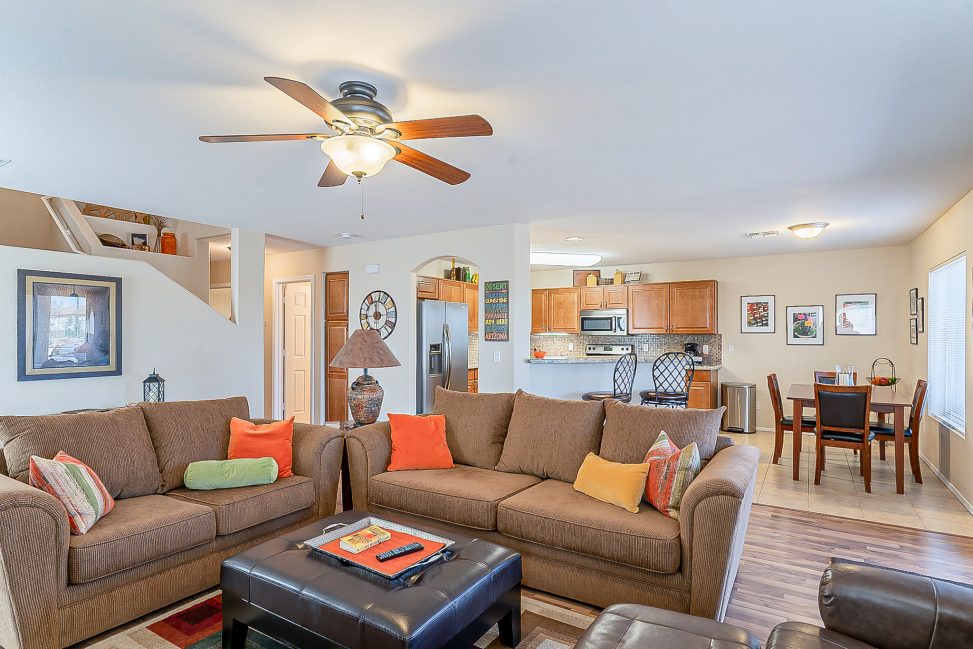With a portal you are able to:
- Save your searches
- Get updates on listings
- Track listings
- Add notes and messages
- Personalize your dashboard
111 N 227TH Lane, Buckeye, AZ 85326
$315,000



































































Property Type:
Residential
Bedrooms:
4
Baths:
3
Square Footage:
2,267
Lot Size (sq. ft.):
5,175
Status:
Closed
Current Price:
$315,000
List Date:
11/15/2020
Last Modified:
8/02/2022
Description
Move-in ready home in Buckeye. This 4 bedroom home plus loft is located in the Sundance golf course community. The downstairs has an an open concept great room with an upgraded kitchen: Granite counter tops, Maple cabinetry, burnished brass hardware and stainless steel appliances. The kitchen also has a breakfast bar and dining area. Full bath and bedroom on the first floor. Upstairs features a huge multi-use loft area and oversized secondary bedrooms. Master has private bath. Generous closet and storage space. A nice mix of carpet, tile and wood flooring throughout. The backyard has a covered patio and golf course views. Close to schools, shopping and the I-10. What a wonderful home - Call today to schedule a private showing.
More Information MLS# 6158897
Contract Information
Sold Price: $315,000
Status: Closed
Current Price: $315,000
List Date: 2020-11-10
Type: Exclusive Right To Sell
Ownership: Fee Simple
Location Tax Legal
Map Code/Grid: Q25
House Number: 111
Compass: N
Street Name: 227TH
St Suffix: Lane
City/Town Code: Buckeye
State/Province: AZ
Zip Code: 85326
Zip4: 8783
County Code: Maricopa
Assessor Number: 504-58-529
Subdivision: SUNDANCE PARCEL 15
Tax Year: 2020
General Property Description
Dwelling Type: Single Family Residence
Dwelling Styles: Detached
Exterior Stories: 2
# of Interior Levels: 2
# Bedrooms: 4
# Bathrooms: 3
Approx SQFT: 2267
Price/SqFt: 138.95
Horses: N
Builder Name: MERITAGE HOMES
Year Built: 2004
Approx Lot SqFt: 5175
Approx Lot Acres: 0.119
Pool: None
Elementary School District: Buckeye Elementary District
High School District: Buckeye Union High School District
Jr. High School: Sundance Elementary - Buckeye
High School: Youngker High School
Remarks Misc
Cross Street: W Cantilever and N 227th Ln
Directions: East on Cantilever to N 227th Ln - North to property.
Geo Lat: 33.448468
Geo Lon: -112.540159
Status Change Info
Off Market Date: 2020-12-11
Under Contract Date: 2020-11-17
Close of Escrow Date: 2020-12-31
Sold Price: $315,000
Legal Info
Township: 1N
Range: 3W
Section: 10
Lot Number: 635
Basement
Basement Y/N: N
Parking Spaces
Garage Spaces: 2
Slab Parking Spaces: 2
Total Covered Spaces: 2
Contact Info
List Agent Home Phn: 480-415-0783
Sold Info
Loan Type: FHA
Loan Years: 30
Payment Type: Fixed
Closing Cost Split: Normal - N
Buyer Concession $/%: $
Seller Concession $/%: $
Property Features
Special Listing Cond: N/A
Add'l Property Use: None
Master Bathroom: 3/4 Bath Master Bdrm; Double Vanity
Additional Bedroom: Master Bedroom Walk-in Closet
Fireplace Features: No Fireplace
Flooring: Carpet; Tile; Wood
Pool Features: No Pool
Spa: None
Community Features: Biking/Walking Path; Children's Playgrnd; Golf
Dining Area: Eat-in Kitchen; Breakfast Bar
Kitchen Features: Range/Oven Elec; Dishwasher; Built-in Microwave; Refrigerator; Pantry; Granite Counters
Laundry: Washer Included; Dryer Included; Inside
Other Rooms: Loft
Technology: 3+ Exist Tele Lines; Cable TV Avail
Exterior Features: Covered Patio(s); Patio
Parking Features: Garage Door Opener
Construction: Wood Frame
Const - Finish: Painted; Stucco
Roofing: Tile
Cooling: Central Air; Ceiling Fan(s)
Heating: Electric
Utilities: APS
Water Source: City Water
Sewer: Sewer - Public
Services: City Services
Fencing: Wrought Iron; Block
Property Description: Golf Course Lot; Cul-De-Sac Lot; Mountain View(s)
Landscaping: Desert Front; Desert Back; Yrd Wtring Sys Front; Yrd Wtring Sys Back
Lockbox Type: Supra
Possession: Close of Escrow
Unit Style: Two Levels
Association Fee Incl: Common Area Maint
Existing 1st Loan: Treat as Free&Clear
New Financing: Cash; FHA; Conventional
Disclosures: Agency Discl Req
Listing Office: Home & Away Realty
Last Updated: August - 02 - 2022

Copyright 2024 Arizona Regional Multiple Listing Service, Inc. All rights reserved. Information Not Guaranteed and Must Be Confirmed by End User. Site contains live data.



