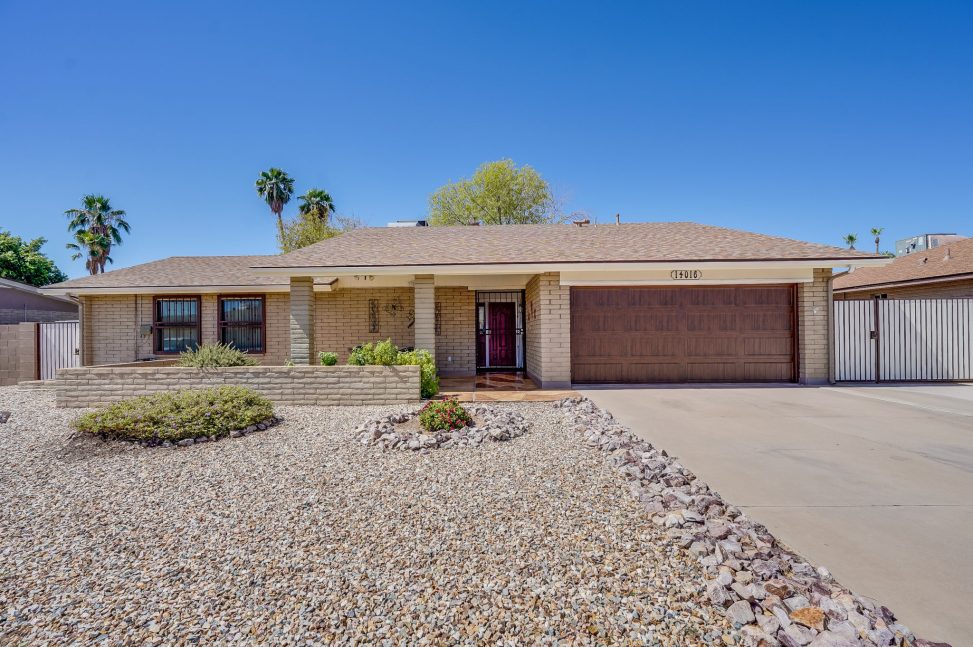With a portal you are able to:
- Save your searches
- Get updates on listings
- Track listings
- Add notes and messages
- Personalize your dashboard
14016 N 42ND Avenue, Phoenix, AZ 85053
$260,000


















































Property Type:
Residential
Bedrooms:
4
Baths:
2
Square Footage:
1,777
Lot Size (sq. ft.):
9,132
Status:
Closed
Current Price:
$260,000
Last Modified:
2/23/2023
Description
Move-in ready home in Phoenix. This beautiful 4 bedroom home in Newcastle Estates has upgrades and updates galore. A custom kitchen was installed in 2003: tile flooring, upgraded cabinetry and appliances: additional space added to make the kitchen roomier. All bedrooms upgraded to wood flooring this past year. Both bathrooms were remodeled in 2017: vanities, counters, showers and finishes all updated. Recent energy updates include a new roof in 2011, AC (2012), door replacement (2014), windows (2018) and there are ceiling fans throughout the home. The spacious backyard has a stand-alone workshop with power, RV gate and pad for toys and enough room to add a pool. What a great home: Call today for a private tour.
More Information MLS# 5827420
Contract Information
Sold Price: $260,000
Status: Closed
Current Price: $260,000
List Date: 2018-10-01
Type: Exclusive Right To Sell
Ownership: Fee Simple
Location Tax Legal
Map Code/Grid: L33
House Number: 14016
Compass: N
Street Name: 42ND
St Suffix: Avenue
City/Town Code: Phoenix
State/Province: AZ
Zip Code: 85053
Zip4: 5307
County Code: Maricopa
Assessor Number: 207-12-242
Subdivision: NEWCASTLE ESTATES
Tax Year: 2017
General Property Description
Dwelling Type: Single Family Residence
Dwelling Styles: Detached
Exterior Stories: 1
# of Interior Levels: 1
# Bedrooms: 4
# Bathrooms: 2
Approx SQFT: 1777
Price/SqFt: 146.31
Horses: N
Builder Name: Unknown
Year Built: 1973
Approx Lot SqFt: 9132
Pool: None
Elementary School District: Washington Elementary District
High School District: Glendale Union High School District
Elementary School: Ironwood Elementary School
Jr. High School: Desert Foothills Middle School
High School: Greenway High School
Remarks Misc
Cross Street: 41st Ave and Thinderbird Ave
Directions: North on 41st Ave to W Dailey St - West on Dailey to N 42nd Ave - North to property
Geo Lat: 33.613567
Geo Lon: -112.147939
Status Change Info
Off Market Date: 2018-12-08
Under Contract Date: 2018-10-13
Close of Escrow Date: 2018-12-10
Sold Price: $260,000
Legal Info
Township: 3N
Range: 2E
Section: 10
Lot Number: 84
Basement
Basement Y/N: N
Parking Spaces
Garage Spaces: 2
Slab Parking Spaces: 2
Total Covered Spaces: 2
Contact Info
List Agent Home Phn: 480-415-0783
Sold Info
Loan Type: FHA
Loan Years: 30
Payment Type: Fixed
Closing Cost Split: Seller Assist - A
Buyer Concession $/%: $
Seller Concession to Buyer: 1000
Seller Concession $/%: $
Property Features
Special Listing Cond: N/A
Architecture: Ranch
Master Bathroom: 3/4 Bath Master Bdrm
Fireplace Features: No Fireplace
Pool Features: No Pool
Spa: None
Dining Area: Formal
Kitchen Features: Range/Oven Elec; Disposal; Dishwasher; Built-in Microwave; Wall Oven(s)
Laundry: Washer Included; Dryer Included
Construction: Block
Const - Finish: Painted
Roofing: Composition
Cooling: Central Air; Ceiling Fan(s); Programmable Thmstat
Heating: Electric
Utilities: APS
Water Source: City Water
Sewer: Sewer - Public
Fencing: Block
Landscaping: Gravel/Stone Front; Grass Back
Possession: Close of Escrow
Association Fee Incl: No Fees
Existing 1st Loan: Conventional
New Financing: Cash; VA; FHA; Conventional; FannieMae (HomePath)
Disclosures: Other (See Remarks)
Listing Office: Home & Away Realty
Last Updated: February - 23 - 2023

Copyright 2024 Arizona Regional Multiple Listing Service, Inc. All rights reserved. Information Not Guaranteed and Must Be Confirmed by End User. Site contains live data.



