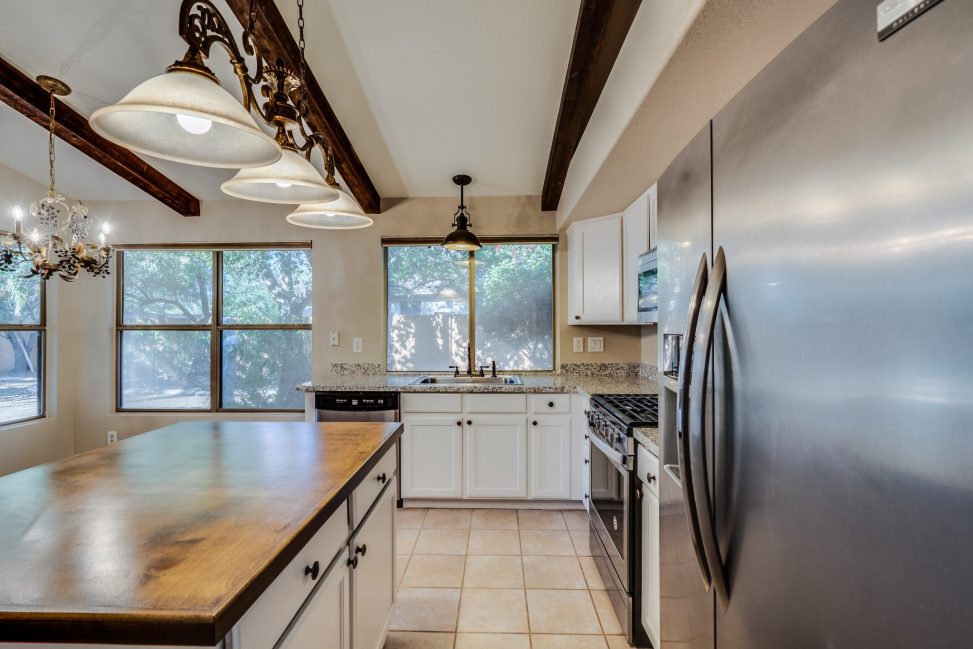Get Results For Less Commission
Call or message me today to learn how you can save THOUSANDS in commission. And if you're buying, I have an incentive for that as well. I rebate 25% of my commission - up to $5,000 - towards the Closing Costs on your new home.
With a portal you are able to:
- Save your searches
- Get updates on listings
- Track listings
- Add notes and messages
- Personalize your dashboard
15439 W LEA Lane, Surprise, AZ 85374
$262,000




















Property Type:
Residential
Bedrooms:
3
Baths:
2
Square Footage:
1,667
Lot Size (sq. ft.):
6,501
Status:
Closed
Current Price:
$262,000
Last Modified:
12/27/2023
Description
Move-in ready home in Surprise. This remodeled three bedroom home is located on an over-sized lot in the Kingswood subdivision. Features include: crown molding in family room & master bedroom; tile and wood laminate flooring; freshly painted walls & ceilings, upgraded light/fan fixtures, new carpeting, plantation shutters, in-ceiling sound system, floor-to-ceiling rock fireplace & custom mantel, decorative ceiling beams in living room & kitchen, and a custom master closet renovation. The kitchen has stainless steel appliances including a brand new gas oven, and new granite counter tops. The garage has an epoxy/chip floor finish, as well as ceiling storage racks. This home checks all of the boxes: call today to schedule a private tour.
More Information MLS# 6018533
Contract Information
Type: Exclusive Right To Sell
Ownership: Fee Simple
Sold Price: $262,000
Status: Closed
Current Price: $262,000
List Date: 2020-01-02
Location, Tax & Legal
Assessor's Map #: 36
Assessor's Parcel #: 339
Tax Municipality: Surprise
Taxes: 1306
Map Code/Grid: K28
House Number: 15439
Compass: W
Street Name: LEA
St Suffix: Lane
City/Town Code: Surprise
State/Province: AZ
Zip Code: 85374
Zip4: 4806
County Code: Maricopa
Assessor Number: 232-36-339
Subdivision: CONTINENTAL AT KINGSWOOD AMENDED
Tax Year: 2019
General Property Description
Dwelling Styles: Detached
# of Interior Levels: 1
Approx SQFT: 1667
Price/SqFt: 157.17
Approx Lot SqFt: 6501
Horses: N
Builder Name: Continental Homes
Elementary School District: Dysart Unified District
High School District: Dysart Unified District
Elementary School: Kingswood Elementary School
Jr. High School: Kingswood Elementary School
High School: Willow Canyon High School
Community Pool Y/N: No
Private Pool Y/N: No
Dwelling Type: Single Family Residence
Exterior Stories: 1
# Bedrooms: 3
# Bathrooms: 2
Year Built: 1997
Legal Info
Range: 1W
Section: 32
Township: 4N
Lot Number: 339
Special Listing Cond
N/A: 1
Construction
Wood Frame: 1
Const - Finish
Painted: 1
Roofing
Tile: 1
Pmt & Rate Info
Down Payment: 0
Total Asum Mnth Pmts: 0
Association & Fees
HOA Y/N: Y
HOA Transfer Fee: 100
HOA Fee: 125
HOA Paid Frequency: Quarterly
HOA Name: Kingswood Park
HOA Telephone: 623-412-1678
HOA Management Company: Lone Star Prop Mgt
HOA Management Phone: 623-873-4300
HOA 2 Y/N: N
PAD Fee Y/N: N
Cap Improvement/Impact Fee: 0
Cap Improvement/Impact Fee $/%: $
Cap Improvement/Impact Fee 2: 0
Cap Improvement/Impact Fee 2 $/%: $
Land Lease Fee Y/N: N
Rec Center Fee Y/N: N
Rec Center Fee 2 Y/N: N
Ttl Mthly Fee Equiv: 41.67
Lockbox Type
Supra: 1
Master Bathroom
Full Bth Master Bdrm: 1
Separate Shwr & Tub: 1
Double Vanity: 1
Additional Bedroom
Master Bedroom Walk-in Closet: 1
Fireplace Features
1 Fireplace: 1
Flooring
Carpet: 1
Tile: 1
Community Features
Biking/Walking Path: 1
Children's Playgrnd: 1
Near Bus Stop: 1
Dining Area
Dining in LR/GR: 1
Heating
Natural Gas: 1
Kitchen Features
Built-in Microwave: 1
Dishwasher: 1
Kitchen Island: 1
Range/Oven Gas: 1
Refrigerator: 1
Granite Counters: 1
Cooling
Ceiling Fan(s): 1
Central Air: 1
Laundry
Wshr/Dry HookUp Only: 1
Inside: 1
Basement
Basement Y/N: N
Other Rooms
Great Room: 1
Separate Den/Office
Sep Den/Office Y/N: N
Technology
Cable TV Avail: 1
Fencing
Block: 1
Water Source
City Water: 1
Exterior Features
Patio: 1
Spa
None: 1
Sewer
Sewer - Public: 1
Parking Spaces
Slab Parking Spaces: 2
Total Covered Spaces: 2
Garage Spaces: 2
Parking Features
Garage Door Opener: 1
New Financing
Cash: 1
VA: 1
Conventional: 1
FHA: 1
Utilities
APS: 1
SW Gas: 1
Existing 1st Loan
FHA: 1
Landscaping
Gravel/Stone Front: 1
Items Updated
Kitchen Yr Updated: 2019
Kitchen Partial/Full: Partial
Contact Info
List Agent Home Phn: 480-415-0783
List Agent Cell Phn2: 4804150783
Disclosures
Other (See Remarks): 1
Possession
Close of Escrow: 1
Association Fee Incl
Common Area Maint: 1
Assoc Rules/Info
Prof Managed: 1
Sold Info
Loan Type: FHA
Loan Years: 30
Closing Cost Split: Seller Assist - A
Payment Type: Fixed
Buyer Concession to Seller: 0
Buyer Concession $/%: $
Seller Concession to Buyer: 1300
Seller Concession $/%: $
Remarks Misc
Cross Street: Bell Rd & Reems Rd
Directions: East in Bell to Brookside - North to Lea - West to Property.
Geo Lat: 33.640242
Geo Lon: -112.393318
Status Change Info
Off Market Date: 2020-02-15
Under Contract Date: 2020-01-07
Close of Escrow Date: 2020-02-14
Sold Price: $262,000
Property Features
Special Listing Cond: N/A
Master Bathroom: Full Bth Master Bdrm; Separate Shwr & Tub; Double Vanity
Additional Bedroom: Master Bedroom Walk-in Closet
Fireplace Features: 1 Fireplace
Flooring: Carpet; Tile
Spa: None
Community Features: Biking/Walking Path; Children's Playgrnd; Near Bus Stop
Dining Area: Dining in LR/GR
Kitchen Features: Range/Oven Gas; Dishwasher; Built-in Microwave; Refrigerator; Granite Counters; Kitchen Island
Laundry: Wshr/Dry HookUp Only; Inside
Other Rooms: Great Room
Technology: Cable TV Avail
Exterior Features: Patio
Parking Features: Garage Door Opener
Construction: Wood Frame
Const - Finish: Painted
Roofing: Tile
Cooling: Central Air; Ceiling Fan(s)
Heating: Natural Gas
Utilities: APS; SW Gas
Water Source: City Water
Sewer: Sewer - Public
Fencing: Block
Landscaping: Gravel/Stone Front
Lockbox Type: Supra
Possession: Close of Escrow
Association Fee Incl: Common Area Maint
Existing 1st Loan: FHA
New Financing: Cash; VA; FHA; Conventional
Disclosures: Other (See Remarks)
Listing Office: Home & Away Realty
Last Updated: December - 27 - 2023

Copyright 2025 Arizona Regional Multiple Listing Service, Inc. All rights reserved. Information Not Guaranteed and Must Be Confirmed by End User. Site contains live data.



