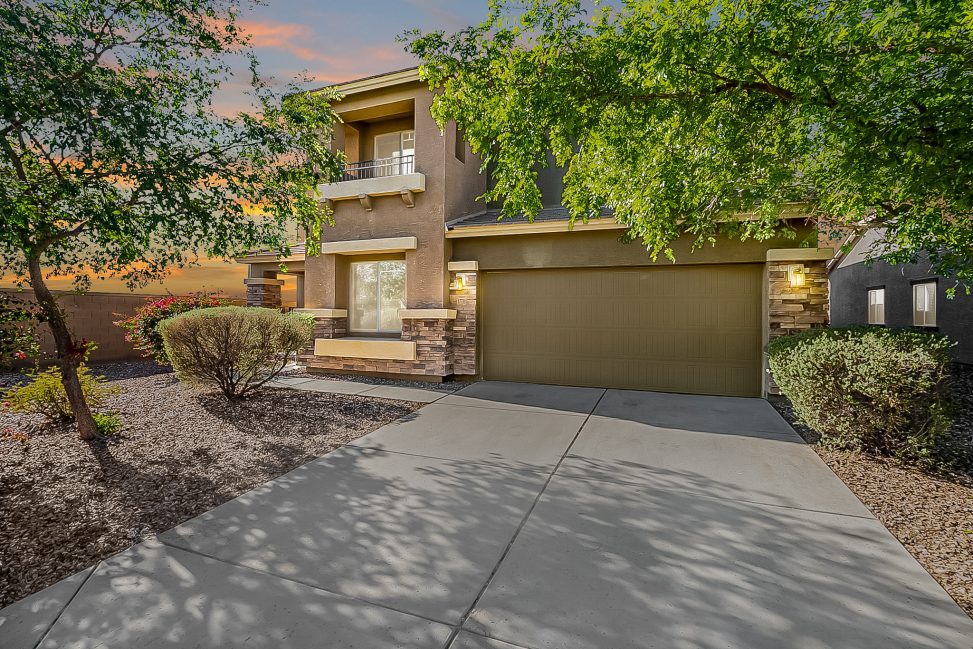With a portal you are able to:
- Save your searches
- Get updates on listings
- Track listings
- Add notes and messages
- Personalize your dashboard
17739 W CHARTER OAK Road, Surprise, AZ 85388
$470,000



































































Property Type:
Residential
Bedrooms:
5
Baths:
4
Square Footage:
3,799
Lot Size (sq. ft.):
7,629
Status:
Closed
Current Price:
$470,000
Last Modified:
3/14/2025
Description
Spacious, bright, and CLEAN home with amazing mountain views, bordering green space! Wide open kitchen with island, open concept family room, and an enormous loft upstairs, in addition to the 5 bedrooms + a den! This home has room for everyone to spread out. Large backyard with RV gate, ready for a pool! View fencing into the private green area. 45' covered patio AND 45' balcony with mountain views! FOUR car tandem, Epoxy coated garage for multiple vehicles or workshop space. FULLY new flooring: wood laminate & 60oz face weight plush stain blocking carpet in living areas. All rooms and patio prewired for ceiling fans. 15 SEER HVAC. Prestressed concrete slab & cellulose insulation. You can see the playground from the house. New golf course right across Cactus. Grab your golf cart and go!
More Information MLS# 6209247
Contract Information
Sold Price: $470,000
Status: Closed
Current Price: $470,000
List Date: 2021-03-18
Type: Exclusive Right To Sell
Ownership: Fee Simple
Location Tax Legal
Map Code/Grid: L27
House Number: 17739
Compass: W
Street Name: CHARTER OAK
St Suffix: Road
City/Town Code: Surprise
State/Province: AZ
Zip Code: 85388
Zip4: 5607
County Code: Maricopa
Assessor Number: 502-06-496
Subdivision: SARAH ANN RANCH UNIT 2
Tax Year: 2020
General Property Description
Dwelling Type: Single Family Residence
Dwelling Styles: Detached
Exterior Stories: 2
# of Interior Levels: 2
# Bedrooms: 5
# Bathrooms: 4
Approx SQFT: 3799
Price/SqFt: 123.71
Horses: N
Builder Name: D R HORTON HOMES
Year Built: 2008
Approx Lot SqFt: 7629
Approx Lot Acres: 0.175
Pool: None
Elementary School District: Dysart Unified District
High School District: Dysart Unified District
Elementary School: Western Peaks Elementary
Jr. High School: Western Peaks Elementary
High School: Shadow Ridge High School
Remarks Misc
Cross Street: Citrus Road & Cactus Road
Directions: Take Cactus to 177th Lane and turn North. Turn Right (East) on the first street, Charter Oak Road. House is third on the end, on the South Side of the road. Borders common area.
Geo Lat: 33.596113
Geo Lon: -112.440814
Status Change Info
Off Market Date: 2021-04-01
Under Contract Date: 2021-03-23
Close of Escrow Date: 2021-03-31
Sold Price: $470,000
Legal Info
Township: 3N
Range: 2W
Section: 14
Lot Number: 960
Basement
Basement Y/N: N
Items Updated
Floor Yr Updated: 2021
Floor Partial/Full: Full
Parking Spaces
Garage Spaces: 4
Slab Parking Spaces: 4
Total Covered Spaces: 4
Cooling
HVAC SEER Rating: 15
Sold Info
Loan Type: Cash
Payment Type: Other
Closing Cost Split: Normal - N
Buyer Concession $/%: $
Seller Concession $/%: $
Property Features
Special Listing Cond: N/A
Architecture: Spanish
Master Bathroom: Full Bth Master Bdrm; Separate Shwr & Tub; Private Toilet Room
Master Bedroom: Split; Upstairs
Fireplace Features: No Fireplace
Flooring: Carpet; Laminate
Pool Features: No Pool
Spa: None
Community Features: Children's Playgrnd
Dining Area: Formal; Eat-in Kitchen
Kitchen Features: Electric Cooktop; Disposal; Dishwasher; Built-in Microwave; Pantry; Walk-in Pantry; Laminate Counters; Kitchen Island
Laundry: Wshr/Dry HookUp Only
Other Rooms: Loft
Technology: Cable TV Avail; High Speed Internet
Exterior Features: Balcony; Covered Patio(s); Patio
Parking Features: RV Gate
Road Responsibility: City Maintained Road
Construction: Wood Frame
Const - Finish: Painted; Stucco
Roofing: Tile; Concrete
Cooling: Central Air; Ceiling Fan(s)
Heating: Natural Gas
Plumbing: Gas Hot Water Heater
Utilities: APS; SW Gas
Water Source: Pvt Water Company
Sewer: Sewer - Public
Services: City Services
Fencing: Wrought Iron; Block
Property Description: Corner Lot; Mountain View(s); North/South Exposure; Borders Common Area
Landscaping: Dirt Back; Gravel/Stone Front
Lockbox Type: None
Possession: Close of Escrow
Association Fee Incl: Common Area Maint
Existing 1st Loan: Conventional
New Financing: Cash; VA; Conventional; 1031 Exchange
Disclosures: Seller Discl Avail; Agency Discl Req; Vicinity of an Airport
Listing Office: Home & Away Realty
Last Updated: March - 14 - 2025

Copyright 2024 Arizona Regional Multiple Listing Service, Inc. All rights reserved. Information Not Guaranteed and Must Be Confirmed by End User. Site contains live data.



