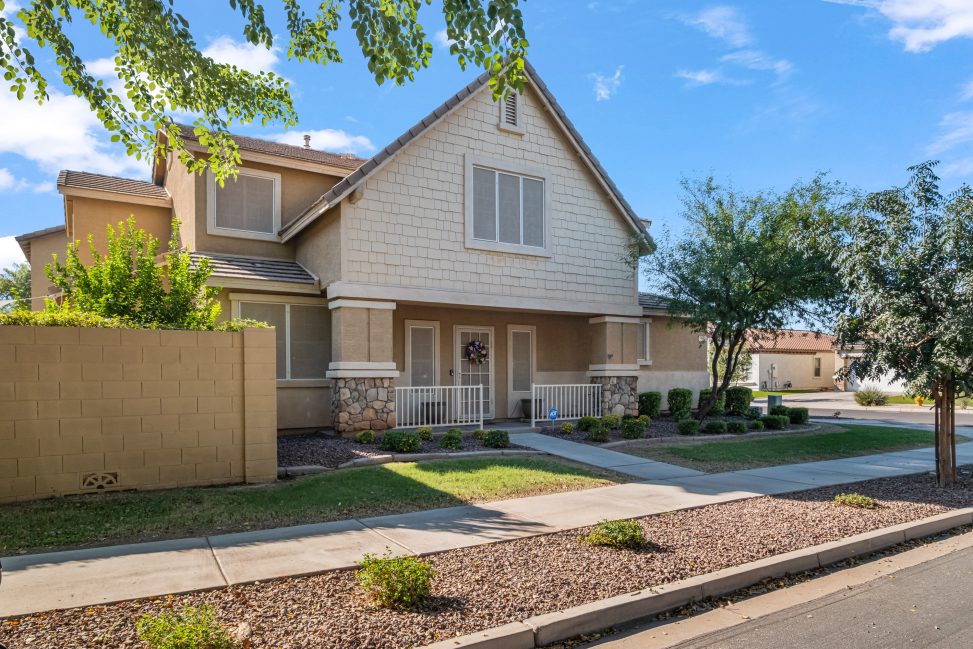With a portal you are able to:
- Save your searches
- Get updates on listings
- Track listings
- Add notes and messages
- Personalize your dashboard
2139 E BOWKER Street, Phoenix, AZ 85040
$410,000
Property Type:
Residential
Bedrooms:
3
Baths:
2.5
Square Footage:
2,085
Lot Size (sq. ft.):
4,998
Status:
Closed
Current Price:
$410,000
Last Modified:
7/09/2025
Description
This immaculate home with a stunning backyard features upgrades throughout the home and a variety of smart home technology! Once inside you will find a bright and beautiful interior and an open floor plan perfect for entertaining. Stunning kitchen with gas range & stainless steel appliances! Ample storage makes it incredibly livable. Gas dryer. Generous sized bedrooms and closets. Newer Trane A/C unit, newer dishwasher, new sun shades on all windows, new backyard irrigation system - too many upgrades to list! Located within close proximity to the best that Phoenix has to offer, you can travel or commute to work with ease. Not on airport flight path. The HOA takes care of front yard maintenance and features TWO Community Pools! Easy access to shopping, dining, and hiking! CALL TODAY!
More Information MLS# 6472233
Contract Information
Sold Price: $410,000
Status: Closed
Current Price: $410,000
List Date: 2022-10-03
Type: Exclusive Right To Sell
Ownership: Fee Simple
Location Tax Legal
Map Code/Grid: R35
House Number: 2139
Compass: E
Street Name: BOWKER
St Suffix: Street
City/Town Code: Phoenix
State/Province: AZ
Zip Code: 85040
Zip4: 3422
County Code: Maricopa
Assessor Number: 122-52-104
Subdivision: COPPER LEAF DEVELOPMENT UNIT 1
Tax Year: 2022
General Property Description
Dwelling Type: Single Family Residence
Dwelling Styles: Detached
Exterior Stories: 2
# of Interior Levels: 2
# Bedrooms: 3
# Bathrooms: 2.5
Approx SQFT: 2085
Price/SqFt: 196.64
Horses: N
Model: 402 PLAN
Builder Name: Unknown
Year Built: 2004
Approx Lot SqFt: 4998
Approx Lot Acres: 0.115
Community Pool Y/N: Yes
Private Pool Y/N: No
Elementary School District: Roosevelt Elementary District
High School District: Phoenix Union High School District
Elementary School: T G Barr School
Jr. High School: T G Barr School
High School: South Mountain High School
Remarks Misc
Cross Street: 22 nd place AND SOUTHERN
Directions: 24th St South of the I-10. Head West on Roser Road. Head South on 22nd Place. Head West on E Bowker St. Property is on the Southwest Corner of Bowker St and 21st Terrace.
Geo Lat: 33.396769
Geo Lon: -112.035099
Status Change Info
Off Market Date: 2022-11-23
Under Contract Date: 2022-11-02
Close of Escrow Date: 2022-11-22
Sold Price: $410,000
Legal Info
Township: 1N
Range: 3E
Section: 27
Lot Number: 73
Basement
Basement Y/N: N
Items Updated
Ht/Cool Yr Updated: 2019
Ht/Cool Partial/Full: Full
Parking Spaces
Garage Spaces: 2
Slab Parking Spaces: 2
Total Covered Spaces: 2
Sold Info
Loan Type: Cash
Closing Cost Split: Normal - N
Buyer Concession $/%: $
Seller Concession $/%: $
Property Features
Special Listing Cond: N/A
Architecture: Contemporary
Master Bathroom: Full Bth Master Bdrm; Separate Shwr & Tub; Double Vanity
Master Bedroom: Upstairs
Additional Bedroom: Master Bedroom Walk-in Closet; Other Bedroom Walk-in Closet
Fireplace Features: No Fireplace
Flooring: Carpet; Tile
Windows: Solar Screens
Spa: None
Community Features: Biking/Walking Path; Children's Playgrnd; Community Pool; Community Pool Htd; Community Spa Htd; Near Bus Stop
Dining Area: Eat-in Kitchen; Dining in LR/GR
Kitchen Features: 220 Volts in Kitchen; Range/Oven Gas; Gas Stub for Range; Disposal; Dishwasher; Refrigerator; Pantry; Walk-in Pantry; Granite Counters; Non-laminate Counter; Kitchen Island
Laundry: Washer Included; Dryer Included; Gas Dryer Hookup; 220 V Dryer Hookup; Inside
Other Rooms: Family Room
Technology: Cable TV Avail; High Speed Internet; Security Sys Owned; Smart Home
Exterior Features: Covered Patio(s); Patio; Pvt Yrd(s)/Crtyrd(s)
Construction: Wood Frame
Const - Finish: Painted; Stucco
Roofing: Tile
Cooling: Central Air; Ceiling Fan(s)
Heating: Natural Gas
Plumbing: Gas Hot Water Heater
Utilities: SRP; SW Gas
Water Source: City Water
Sewer: Sewer - Public
Services: City Services
Fencing: Block
Property Description: Corner Lot; North/South Exposure
Landscaping: Gravel/Stone Front; Desert Back; Grass Front; Yrd Wtring Sys Back; Auto Timer H2O Back; Irrigation Back
Lockbox Type: Supra
Possession: Close of Escrow
Unit Style: Two Levels
Association Fee Incl: Front Yard Maint; Common Area Maint; Other (See Remarks)
Existing 1st Loan: FHA
New Financing: Cash; VA; FHA; Conventional; 1031 Exchange
Disclosures: Seller Discl Avail; Agency Discl Req; None; Vicinity of an Airport
Listing Office: HomeSmart
Last Updated: July - 09 - 2025

Copyright 2024 Arizona Regional Multiple Listing Service, Inc. All rights reserved. Information Not Guaranteed and Must Be Confirmed by End User. Site contains live data.


















































