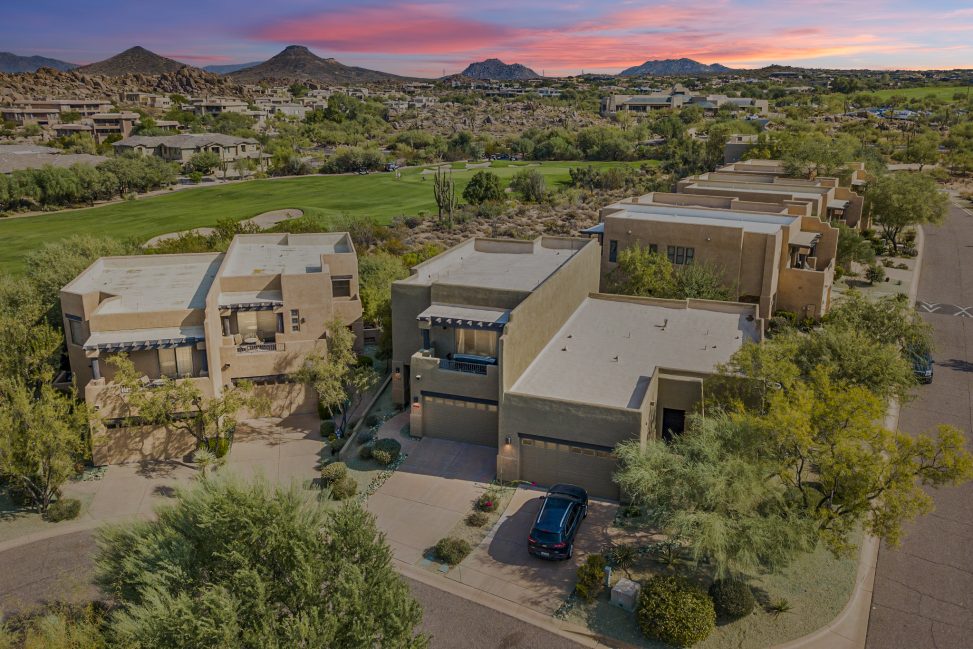With a portal you are able to:
- Save your searches
- Get updates on listings
- Track listings
- Add notes and messages
- Personalize your dashboard
28535 N 102ND Way, Scottsdale, AZ 85262
$489,000



































































Property Type:
Residential
Bedrooms:
2
Baths:
2.5
Square Footage:
2,422
Lot Size (sq. ft.):
2,497
Status:
Closed
Current Price:
$489,000
List Date:
11/13/2020
Last Modified:
3/10/2025
Description
This stunning, luxury home in Troon North features panoramic views from every part of the home with three expansive patios! Heated community pool! Views of Pinnacle Peak, the 9th Fairway of Troon North golf course, and the boulder formations. Modern updates throughout, along with impeccable maintenance make this home move-in-ready! New kitchen appliances and washer/dryer. Kitchen features granite counters, a wine cooler, tons of prep space, and an eat-in bar. Flexible, open-concept floor plan. Owner's Suite overlooks the golf course & has a soaker tub & huge closet. Both bedrooms have en-suite baths with walk-in showers, plus a loft for an office. New roof in 2018! Two car garage with water softener. ALL of the amenities, including pools, clubhouse, and golf discounts! Call or text today!
More Information MLS# 6148691
Contract Information
Sold Price: $489,000
Status: Closed
Current Price: $489,000
List Date: 2020-10-18
Type: Exclusive Right To Sell
Ownership: Fee Simple
Location Tax Legal
Map Code/Grid: H38
House Number: 28535
Compass: N
Street Name: 102ND
St Suffix: Way
City/Town Code: Scottsdale
State/Province: AZ
Zip Code: 85262
Zip4: 3637
County Code: Maricopa
Assessor Number: 216-72-488
Subdivision: ON THE GREEN AT TROON NORTH REPLAT
Tax Year: 2020
General Property Description
Dwelling Type: Townhouse
Dwelling Styles: Attached
Exterior Stories: 2
# of Interior Levels: 2
# Bedrooms: 2
# Bathrooms: 2.5
Approx SQFT: 2422
Price/SqFt: 201.89
Horses: N
Builder Name: Mirage Homes
Year Built: 2004
Approx Lot SqFt: 2497
Approx Lot Acres: 0.057
Pool: Community Only
Planned Comm Name: On the Green at Troon North
Marketing Name: On the Green at Troon
Elementary School District: Cave Creek Unified District
High School District: Cave Creek Unified District
Elementary School: Desert Sun Academy
Jr. High School: Desert Sands Middle School
High School: Cactus Shadows High School
Remarks Misc
Cross Street: Pima and Dynamite
Directions: Take Dynamite to 101st Way, make a left.
Turn right onto White Feather Lane. Turn Left onto 102nd Way. Property is on the East side of the cul-de-sac.
Geo Lat: 33.744463
Geo Lon: -111.861452
Status Change Info
Off Market Date: 2021-02-26
Under Contract Date: 2021-02-02
Close of Escrow Date: 2021-03-04
Sold Price: $489,000
Legal Info
Township: 5N
Range: 5E
Section: 29
Lot Number: 73
Association Fees
Association Fee 2: 200
Basement
Basement Y/N: N
Items Updated
Roof Yr Updated: 2018
Roof Partial/Full: Full
Parking Spaces
Garage Spaces: 2
Slab Parking Spaces: 2
Total Covered Spaces: 2
Sold Info
Loan Type: Conventional
Loan Years: 30
Payment Type: Fixed
Closing Cost Split: Normal - N
Buyer Concession $/%: $
Seller Concession $/%: $
Property Features
Special Listing Cond: N/A
Add'l Property Use: None
Architecture: Territorial/Santa Fe
Building Style: 2-3-4 Plex
Master Bathroom: Full Bth Master Bdrm; Separate Shwr & Tub; Double Vanity; Private Toilet Room; 2 Master Baths
Master Bedroom: Split; Upstairs
Additional Bedroom: Other Bedroom Split; 2 Master Bedrooms; Master Bedroom Walk-in Closet; Other Bedroom Walk-in Closet
Fireplace Features: 1 Fireplace; Fireplace Family Rm; Gas Fireplace
Flooring: Carpet; Tile
Windows: Dual Pane
Pool Features: No Pool
Spa: None
Community Features: Biking/Walking Path; Clubhouse/Rec Room; Comm Tennis Court(s); Community Pool; Community Pool Htd; Community Spa; Community Spa Htd; Golf; Workout Facility
Dining Area: Breakfast Bar; Dining in LR/GR
Kitchen Features: Range/Oven Gas; Electric Cooktop; Gas Cooktop; Disposal; Dishwasher; Built-in Microwave; Refrigerator; Granite Counters
Laundry: Washer Included; Dryer Included; Inside
Other Rooms: Great Room; Loft
Features: 9+ Flat Ceilings; Fire Sprinkler System; Water Softener Owned; Soft Water Loop
Technology: Cable TV Avail; High Speed Internet; Security Sys Owned
Exterior Features: Balcony; Covered Patio(s); Patio
Parking Features: Circular Driveway; Direct Access; Garage Door Opener
Construction: Wood Frame
Const - Finish: Painted; Stucco
Roofing: Built-Up; Foam
Cooling: Central Air; Ceiling Fan(s)
Heating: Electric
Plumbing: Electric Hot Wtr Htr
Utilities: APS; SW Gas
Water Source: City Water
Sewer: Sewer - Public
Services: City Services
Fencing: Wrought Iron; Partial
Property Description: Golf Course Lot; Cul-De-Sac Lot; City Light View(s); Mountain View(s); Borders Common Area
Landscaping: Desert Front; Desert Back; Yrd Wtring Sys Front; Yrd Wtring Sys Back
Lockbox Type: Supra
Possession: By Agreement; Close of Escrow
Unit Style: Two Levels; End Unit
Association Fee Incl: Blanket Ins Policy; Front Yard Maint; Common Area Maint; Street Maint
Existing 1st Loan: Conventional
New Financing: Cash; VA; FHA; Conventional; 1031 Exchange
Disclosures: Seller Discl Avail; Agency Discl Req
Listing Office: Home & Away Realty
Last Updated: March - 10 - 2025

Copyright 2024 Arizona Regional Multiple Listing Service, Inc. All rights reserved. Information Not Guaranteed and Must Be Confirmed by End User. Site contains live data.



