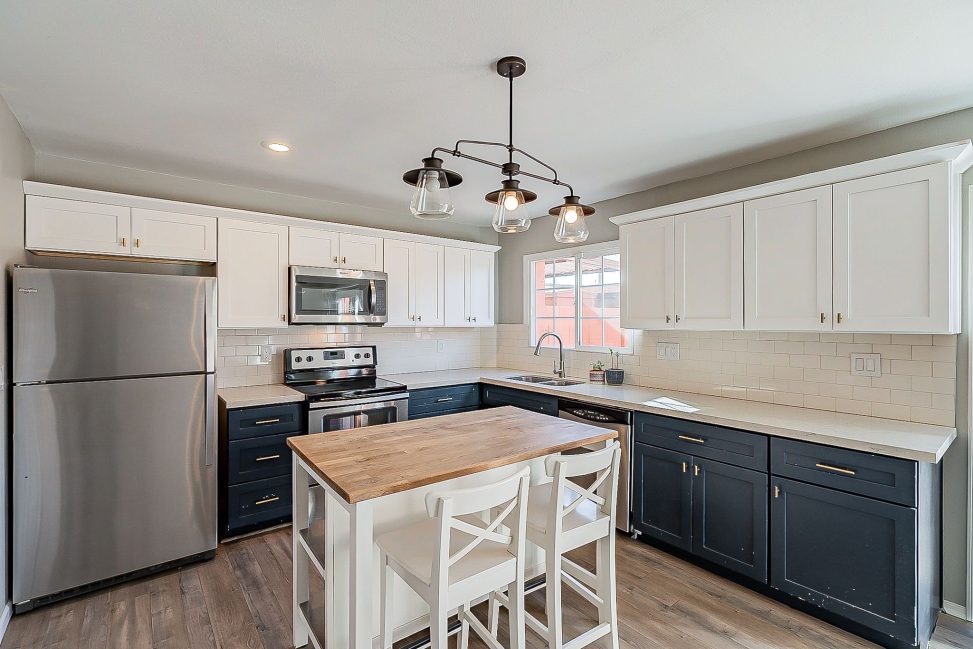With a portal you are able to:
- Save your searches
- Get updates on listings
- Track listings
- Add notes and messages
- Personalize your dashboard
2854 E CLARENDON Avenue, Phoenix, AZ 85016
$300,000































Property Type:
Residential
Bedrooms:
3
Baths:
1.5
Square Footage:
1,408
Lot Size (sq. ft.):
1,917
Status:
Closed
Current Price:
$300,000
Last Modified:
7/09/2025
Description
Amazing, remodeled home close to everything! Community Pool! Kitchen features two-tone cabinets, stainless steel appliances, and washer/dryer. Dining room is open and looks out on the back patio. Walk right out onto the grassy courtyard for a game of catch or a walk with the dog! Large back patio area perfect for entertaining, gardening, and playing. Storage area on the patio. Two assigned parking spaces & a guest space out back. Half bathroom downstairs. Upstairs features three bedrooms, including a large Owner's Suite. Two more generous size bedrooms upstairs overlook the Courtyard with views of Camelback Mountain! There are dozens of restaurants, coffee shops, local hang outs, and so much more all nearby in one of the trendiest parts of Phoenix! Do not miss out - see this house TODAY!
More Information MLS# 6203713
Contract Information
Sold Price: $300,000
Status: Closed
Current Price: $300,000
List Date: 2021-03-06
Type: Exclusive Right To Sell
Ownership: Fee Simple
Location Tax Legal
Map Code/Grid: P35
House Number: 2854
Compass: E
Street Name: CLARENDON
St Suffix: Avenue
City/Town Code: Phoenix
State/Province: AZ
Zip Code: 85016
Zip4: 7060
County Code: Maricopa
Assessor Number: 119-02-076
Subdivision: VILLA SEVILLE TOWNHOUSES
Tax Year: 2020
General Property Description
Dwelling Type: Townhouse
Dwelling Styles: Attached
Exterior Stories: 2
# of Interior Levels: 2
# Bedrooms: 3
# Bathrooms: 1.5
Approx SQFT: 1408
Price/SqFt: 213.06
Horses: N
Builder Name: Unknown
Year Built: 1966
Approx Lot SqFt: 1917
Approx Lot Acres: 0.044
Community Pool Y/N: Yes
Private Pool Y/N: No
Elementary School District: Creighton Elementary District
High School District: Phoenix Union High School District
Elementary School: Larry C Kennedy School
Jr. High School: Larry C Kennedy School
High School: Camelback High School
Remarks Misc
Cross Street: 28th Street & Indian School Road
Directions: Indian School Road to 28th Street, head South. Turn East onto Clarendon. Turn Left into the property and Left again to the unit, located on the courtyard. The address is on the front AND back gate
Geo Lat: 33.491957
Geo Lon: -112.020017
Status Change Info
Off Market Date: 2021-04-10
Under Contract Date: 2021-03-08
Close of Escrow Date: 2021-04-09
Sold Price: $300,000
Legal Info
Township: 2N
Range: 3E
Section: 26
Lot Number: 40
Basement
Basement Y/N: N
Items Updated
Floor Yr Updated: 2019
Floor Partial/Full: Full
Plmbg Yr Updated: 2019
Plmbg Partial/Full: Full
Kitchen Yr Updated: 2017
Kitchen Partial/Full: Full
Bath(s) Yr Updated: 2017
Bath(s) Partial/Full: Full
Parking Spaces
Carport Spaces: 2
Total Covered Spaces: 2
Sold Info
Loan Type: FHA
Loan Years: 30
Payment Type: Fixed
Closing Cost Split: Normal - N
Buyer Concession $/%: $
Seller Concession $/%: $
Property Features
Special Listing Cond: N/A
Add'l Property Use: None
Architecture: Spanish
Building Style: String
Master Bathroom: Full Bth Master Bdrm
Master Bedroom: Upstairs
Fireplace Features: No Fireplace
Flooring: Carpet; Laminate
Windows: Dual Pane; Low-Emissivity Windows; Vinyl Frame
Spa: None
Community Features: Children's Playgrnd; Community Pool; Near Bus Stop
Dining Area: Eat-in Kitchen
Kitchen Features: Range/Oven Elec; Disposal; Dishwasher; Built-in Microwave; Refrigerator; Pantry; Granite Counters; Kitchen Island
Laundry: Washer Included; Dryer Included; Inside
Other Rooms: Family Room
Technology: Cable TV Avail; High Speed Internet
Exterior Features: Patio; Storage
Parking Features: Assigned Parking
Construction: Block
Const - Finish: Painted; Stucco; Siding
Roofing: Built-Up
Cooling: Central Air; Ceiling Fan(s)
Heating: Electric
Utilities: SRP
Water Source: City Water
Sewer: Sewer - Public
Services: City Services
Fencing: Block
Property Description: Mountain View(s); North/South Exposure
Landscaping: Grass Front
Lockbox Type: Supra
Possession: Close of Escrow
Unit Style: Two Levels
Association Fee Incl: Exterior Mnt of Unit; Roof Repair; Roof Replacement; Blanket Ins Policy; Water; Sewer; Garbage Collection; Front Yard Maint; Common Area Maint
Existing 1st Loan: Conventional
New Financing: Cash; VA; FHA; Conventional; 1031 Exchange
Disclosures: Seller Discl Avail; Agency Discl Req
Listing Office: Home & Away Realty
Last Updated: July - 09 - 2025

Copyright 2024 Arizona Regional Multiple Listing Service, Inc. All rights reserved. Information Not Guaranteed and Must Be Confirmed by End User. Site contains live data.



