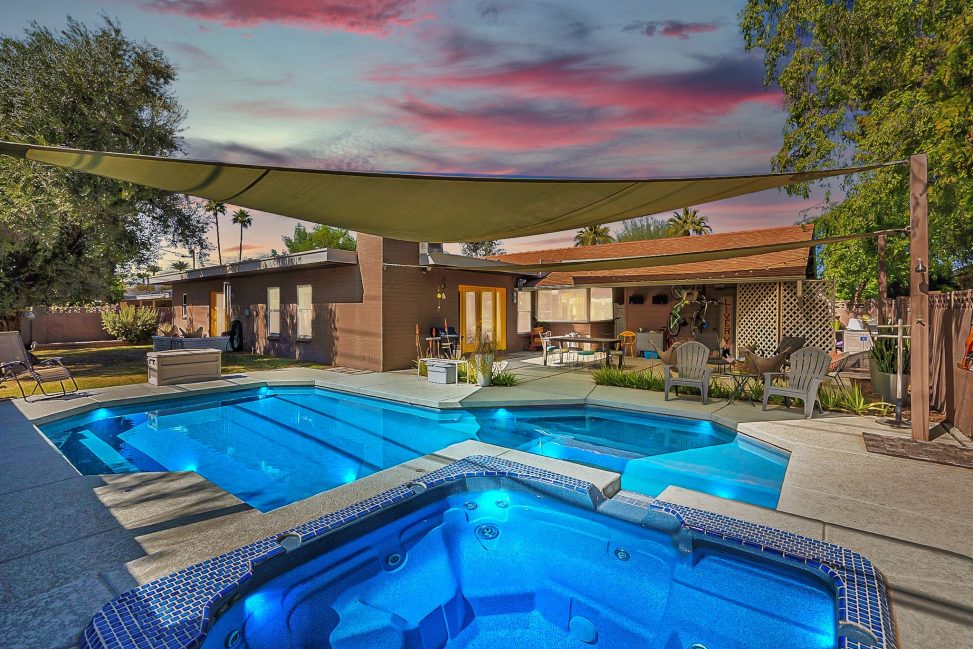With a portal you are able to:
- Save your searches
- Get updates on listings
- Track listings
- Add notes and messages
- Personalize your dashboard
317 E ELM Street, Phoenix, AZ 85012
$950,000





































































Property Type:
Residential
Bedrooms:
4
Baths:
3
Square Footage:
2,559
Lot Size (sq. ft.):
9,213
Status:
Closed
Current Price:
$950,000
Last Modified:
8/02/2022
Description
Central Phoenix living does not get better than this! This expansive home near Central & Camelback, with a pool and spa is now available. Won't last long! Walk to Dinner or Brunch at Uptown Plaza or any of the restaurants and coffee shops nearby. Walk to Brophy or Xavier Private Schools. Easy commuting anywhere you need to go. Home has high-end, Midcentury design but with extensive updating completed. Move right in! Gourmet kitchen features dual refrigerators and wine fridge. Host parties on the spacious backyard patio under the dual shade sails. Private patio off the Master with yard and garden space. Tankless water heater. Electric car charger. Wood floors. Remodeled bathrooms. Too many amazing features to list, you must see it in person! Don't wait - call today to schedule your tour!
More Information MLS# 6365328
Contract Information
Status Change Date: 2022-04-20
Sold Price: $950,000
Status: Closed
Current Price: $950,000
List Date: 2022-03-07
Type: ER
Ownership: Fee Simple
Location Tax Legal
Map Code/Grid: P34
House Number: 317
Compass: E
Street Name: ELM
St Suffix: Street
City/Town Code: Phoenix
State/Province: AZ
Zip Code: 85012
Zip4: 1703
Country: USA
County Code: Maricopa
Assessor Number: 155-22-086
Subdivision: ST FRANCIS MANORS
Tax Year: 2021
General Property Description
Dwelling Type: Single Family - Detached
Dwelling Styles: Detached
Exterior Stories: 1
# of Interior Levels: 1
# Bedrooms: 4
# Bathrooms: 3
Approx SQFT: 2559
Price/SqFt: 371.23
Horses: N
Builder Name: Unknown
Year Built: 1952
Approx Lot SqFt: 9213
Approx Lot Acres: 0.212
Pool: Private Only
Elementary School District: Osborn Elementary District
High School District: Phoenix Union High School District
Elementary School: Encanto School
Jr. High School: Osborn Middle School
High School: Central High School
Remarks Misc
Cross Street: Central and Camelback
Directions: Camelback to 3rd Street. Turn South on 3rd Street. Turn East on Elm Street. Property is on the South side of Elm Street.
Geo Lat: 33.506541
Geo Lon: -112.068555
Status Change Info
Off Market Date: 2022-04-20
Under Contract Date: 2022-03-13
Close of Escrow Date: 2022-04-19
Sold Price: $950,000
Legal Info
Township: 2N
Range: 3E
Section: 20
Lot Number: 17
Basement
Basement Y/N: N
Parking Spaces
Carport Spaces: 2
Total Covered Spaces: 2
Sold Info
Loan Type: Conventional
Loan Years: 30
Payment Type: Fixed
Closing Cost Split: Normal - N
Buyer Concession $/%: $
Seller Concession $/%: $
Property Features
Special Listing Cond: N/A
Architecture: Ranch
Master Bathroom: 3/4 Bath Master Bdrm; Double Sinks
Master Bedroom: Split; Downstairs
Additional Bedroom: Separate Bedroom Exit
Fireplace: 1 Fireplace; Fireplace Living Rm
Flooring: Tile; Wood
Pool Features: Private; Heated
Spa: Private; Heated; None
Community Features: Near Bus Stop
Dining Area: Formal
Kitchen Features: Disposal; Dishwasher; Built-in Microwave; Refrigerator; Pantry; Granite Countertops; Non-laminate Counter
Laundry: Washer Included; Dryer Included; Inside
Other Rooms: Great Room
Features: Skylight(s); No Interior Steps; Drink Wtr Filter Sys
Technology: Sat Dish TV Lsd; Cable TV Avail; High Speed Internet Available
Exterior Features: Covered Patio(s); Patio; Storage
Parking Features: Separate Strge Area
Road Responsibility: City Maintained Road
Construction: Block
Const - Finish: Painted
Roofing: Comp Shingle; Rolled
Cooling: Refrigeration; Ceiling Fan(s); Programmable Thmstat
Heating: Natural Gas
Plumbing: Tankless Ht Wtr Heat
Utilities: APS; SW Gas
Water: City Water
Sewer: Sewer - Public
Services: City Services
Fencing: Block
Property Description: North/South Exposure; Alley
Landscaping: Desert Front; Grass Back; Yrd Wtring Sys Front; Yrd Wtring Sys Back
Lockbox Type: Supra (ARMLS)
Possession: By Agreement
Association Fee Incl: No Fees
Existing 1st Loan: Conventional
Existing 1st Ln Trms: Non Assumable
New Financing: Cash; VA; Conventional; 1031 Exchange
Disclosures: Seller Discl Avail; Agency Discl Req
Listing Office: Home & Away Realty
Last Updated: August - 02 - 2022

Copyright 2024 Arizona Regional Multiple Listing Service, Inc. All rights reserved. Information Not Guaranteed and Must Be Confirmed by End User. Site contains live data.



