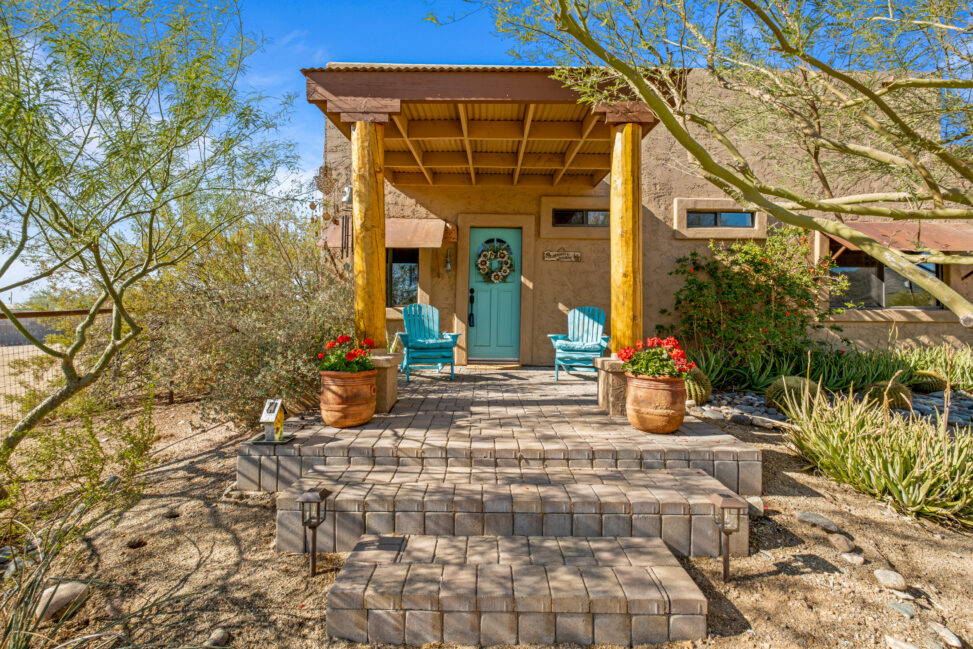With a portal you are able to:
- Save your searches
- Get updates on listings
- Track listings
- Add notes and messages
- Personalize your dashboard
37212 N 26TH Street, Cave Creek, AZ 85331
$714,000














































Property Type:
Residential
Bedrooms:
3
Baths:
2
Square Footage:
1,646
Lot Size (sq. ft.):
57,586
Status:
Closed
Current Price:
$714,000
Last Modified:
7/08/2025
Description
Serenity awaits at this Cave Creek horse property on 1.32 acres. Wake up to mountain views of Cave Creek Regional Park from your bedroom window. Ride your horse or bike to trails on state land. The front landscaping and half-circle driveway showcase beautiful, desert flora. Inside you will find a well-appointed, 3 bedroom home with a den. The living and dining rooms are bright and feature access to the back patio. The eat-in kitchen has ample cabinetry, granite counters, and stainless steel appliances. The horse setup features a covered mare motel with 4 stalls, hay storage, a shaded area, a tack shed, an exercise path, a wash block, and a 110' x 46' turnout! Both sides of the home have trailer or RV parking. This lifestyle is no longer just a dream - Don't miss this rare opportunity.
More Information MLS# 6648559
Contract Information
Sold Price: $714,000
Status: Closed
Current Price: $714,000
List Date: 2024-01-10
Type: Exclusive Right To Sell
Ownership: Fee Simple
Co-Ownership (Fractional) Agreement YN: No
Location Tax Legal
House Number: 37212
Compass: N
Street Name: 26TH
St Suffix: Street
City/Town Code: Cave Creek
State/Province: AZ
Zip Code: 85331
Zip4: 7170
County Code: Maricopa
Assessor Number: 211-67-019-C
Subdivision: Metes and Bounds
Tax Year: 2023
General Property Description
Dwelling Type: Single Family Residence
Dwelling Styles: Detached
Exterior Stories: 1
# of Interior Levels: 1
# Bedrooms: 3
# Bathrooms: 2
Approx SQFT: 1646
Price/SqFt: 433.78
Horses: Y
Builder Name: Unknown
Year Built: 1998
Approx Lot SqFt: 57586
Approx Lot Acres: 1.322
Community Pool Y/N: No
Private Pool Y/N: No
Elementary School District: Deer Valley Unified District
High School District: Deer Valley Unified District
Elementary School: Desert Mountain Elementary
Jr. High School: Desert Mountain Elementary
High School: Boulder Creek High School
Remarks Misc
Cross Street: CAREFREE HWY & N 32ND ST
Directions: North on 32nd St to Cave Creek Regional Park - West on Cloud to N 28th St - North on N 28th St - The road curves onto E Maddock Rd - West on Maddock to N 28th St - Turn right and head north to home
Geo Lat: 33.82293
Geo Lon: -112.026654
Status Change Info
Off Market Date: 2024-03-07
Under Contract Date: 2024-02-28
Close of Escrow Date: 2024-03-19
Sold Price: $714,000
Legal Info
Township: 6N
Range: 3E
Section: 35
Block: 1042
Lot Number: UNKNOWN
Basement
Basement Y/N: N
Items Updated
Ht/Cool Yr Updated: 2023
Ht/Cool Partial/Full: Partial
Roof Yr Updated: 2023
Roof Partial/Full: Full
Parking Spaces
Garage Spaces: 2
Total Covered Spaces: 2
Showing Notification Methods
Showing Service: Aligned Showings
Contact Info
List Agent Home Phn: 480-415-0783
Sold Info
Loan Type: Cash
Closing Cost Split: Normal - N
Buyer Concession $/%: $
Seller Concession $/%: $
Property Features
Special Listing Cond: N/A
Architecture: Territorial/Santa Fe
Master Bathroom: 3/4 Bath Master Bdrm
Additional Bedroom: Master Bedroom Walk-in Closet
Fireplace Features: No Fireplace
Flooring: Carpet; Tile
Windows: Solar Screens; Dual Pane
Spa: None
Dining Area: Dining in LR/GR
Kitchen Features: Range/Oven Elec; Dishwasher; Built-in Microwave; Refrigerator; Granite Counters
Laundry: Washer Included; Dryer Included; Inside
Other Rooms: Family Room; Great Room
Features: 9+ Flat Ceilings; No Interior Steps
Technology: High Speed Internet
Exterior Features: Covered Patio(s); Patio; Storage; Other
Parking Features: Circular Driveway; Attch'd Gar Cabinets; Direct Access; RV Access/Parking; RV Gate
Construction: Wood Frame
Const - Finish: Painted; Stucco
Roofing: Rolled; Metal; Reflective Coating
Cooling: Central Air; Ceiling Fan(s)
Heating: Electric
Plumbing: Electric Hot Wtr Htr
Utilities: APS
Water Source: City Water
Sewer: Septic in & Cnctd
Services: County Services
Fencing: Other; See Remarks
Property Description: Mountain View(s)
Landscaping: Gravel/Stone Front; Desert Front; Desert Back; Natural Desert Front; Natural Desert Back
Horse Features: Stall; Tack Room; Bridle Path Access; See Remarks
Lockbox Type: Supra
Possession: Close of Escrow
Association Fee Incl: No Fees
Existing 1st Loan: Conventional
New Financing: Cash; VA; FHA; Conventional
Disclosures: Seller Discl Avail
Listing Office: HomeSmart
Last Updated: July - 08 - 2025

Copyright 2024 Arizona Regional Multiple Listing Service, Inc. All rights reserved. Information Not Guaranteed and Must Be Confirmed by End User. Site contains live data.



