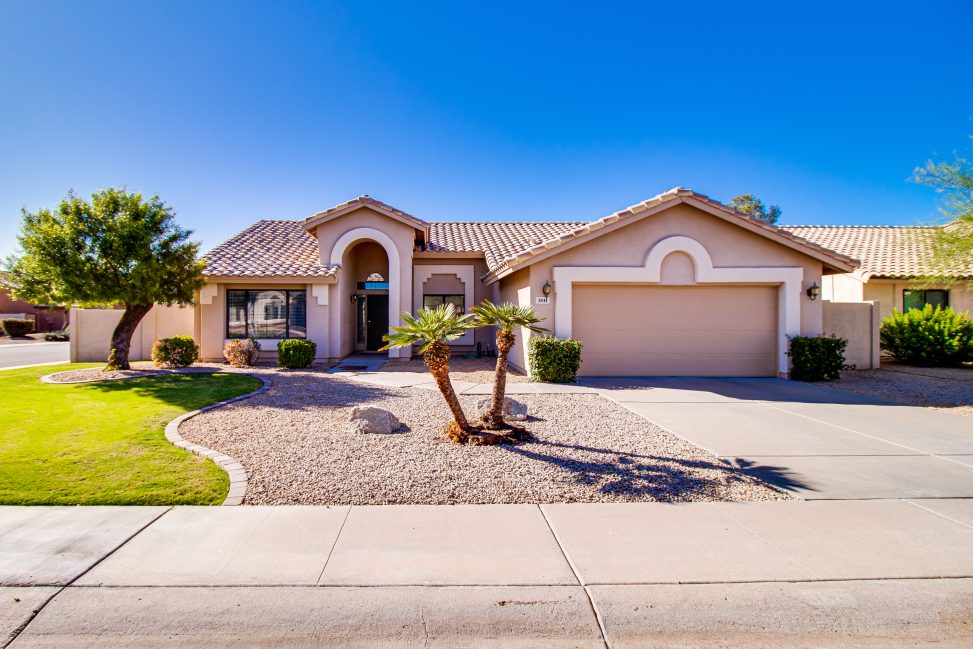Get Results For Less Commission
Call or message me today to learn how you can save THOUSANDS in commission. And if you're buying, I have an incentive for that as well. I rebate 25% of my commission - up to $5,000 - towards the Closing Costs on your new home.
With a portal you are able to:
- Save your searches
- Get updates on listings
- Track listings
- Add notes and messages
- Personalize your dashboard
3841 W KENT Drive, Chandler, AZ 85226
$384,000























Property Type:
Residential
Bedrooms:
3
Baths:
2
Square Footage:
1,843
Lot Size (sq. ft.):
8,690
Status:
Closed
Current Price:
$384,000
Last Modified:
7/09/2025
Description
This beautiful and super CLEAN home is light, bright, and located in the quiet, Park Meadows neighborhood. Seller has meticulously maintained this home. It features an open concept floor plan with a large kitchen, an eat-in dining area, and multiple living spaces. The Master Suite features French doors, tall ceilings, and a huge en-suite bathroom with separate tub and shower. The private, spacious backyard has a large covered patio and room to play. Two car attached garage through the laundry room. Washer and dryer included: newer water heater and softener installed. It has a prime location near the highways, shopping, and dining. Easy commute to downtown Phoenix, Old Town Scottsdale, Tempe, Chandler Fashion Square Mall, technology companies, and the many Chandler and Gilbert hot spots.
More Information MLS# 5991674
Contract Information
Sold Price: $384,000
Status: Closed
Current Price: $384,000
List Date: 2019-10-14
Type: Exclusive Right To Sell
Ownership: Fee Simple
Location Tax Legal
Map Code/Grid: T37
House Number: 3841
Compass: W
Street Name: KENT
St Suffix: Drive
City/Town Code: Chandler
State/Province: AZ
Zip Code: 85226
Zip4: 1316
County Code: Maricopa
Assessor Number: 308-06-637
Subdivision: PARKSIDE MEADOWS
Tax Year: 2019
General Property Description
Dwelling Type: Single Family Residence
Dwelling Styles: Detached
Exterior Stories: 1
# of Interior Levels: 1
# Bedrooms: 3
# Bathrooms: 2
Approx SQFT: 1843
Price/SqFt: 208.36
Horses: N
Builder Name: TW Lewis
Year Built: 1989
Approx Lot SqFt: 8690
Community Pool Y/N: No
Private Pool Y/N: No
Elementary School District: Kyrene Elementary District
High School District: Tempe Union High School District
Elementary School: Kyrene del Cielo School
Jr. High School: Kyrene Aprende Middle School
High School: Corona Del Sol High School
Remarks Misc
Cross Street: Ray and Windmills
Directions: North on Windmills - East to Hazelton - North to Tercera - Turns into Kent
Geo Lat: 33.326771
Geo Lon: -111.907689
Status Change Info
Off Market Date: 2020-01-22
Under Contract Date: 2019-12-01
Close of Escrow Date: 2020-01-23
Sold Price: $384,000
Legal Info
Township: 1S
Range: 4E
Section: 24
Lot Number: 99
Basement
Basement Y/N: N
Parking Spaces
Garage Spaces: 2
Slab Parking Spaces: 2
Total Covered Spaces: 2
Contact Info
List Agent Home Phn: 480-415-0783
Sold Info
Loan Type: Conventional
Loan Years: 30
Payment Type: Fixed
Closing Cost Split: Normal - N
Buyer Concession $/%: $
Seller Concession $/%: $
Property Features
Special Listing Cond: N/A
Master Bathroom: Full Bth Master Bdrm; Separate Shwr & Tub; Double Vanity
Master Bedroom: Split
Additional Bedroom: Master Bedroom Walk-in Closet
Fireplace Features: No Fireplace
Flooring: Carpet; Tile
Spa: None
Community Features: Children's Playgrnd
Dining Area: Eat-in Kitchen; Breakfast Bar; Dining in FR
Kitchen Features: Range/Oven Elec; Dishwasher; Refrigerator
Laundry: Washer Included; Dryer Included; Inside
Construction: Wood Frame
Const - Finish: Painted; Stucco
Roofing: Tile
Cooling: Central Air
Heating: Electric
Utilities: SRP
Water Source: City Water
Sewer: Sewer - Public
Fencing: Block
Landscaping: Gravel/Stone Front; Gravel/Stone Back; Grass Front; Grass Back
Lockbox Type: Supra
Possession: Close of Escrow
Association Fee Incl: Common Area Maint
Existing 1st Loan: Conventional
New Financing: Cash; VA; Conventional
Disclosures: Seller Discl Avail
Listing Office: Home & Away Realty
Last Updated: July - 09 - 2025

Copyright 2024 Arizona Regional Multiple Listing Service, Inc. All rights reserved. Information Not Guaranteed and Must Be Confirmed by End User. Site contains live data.



