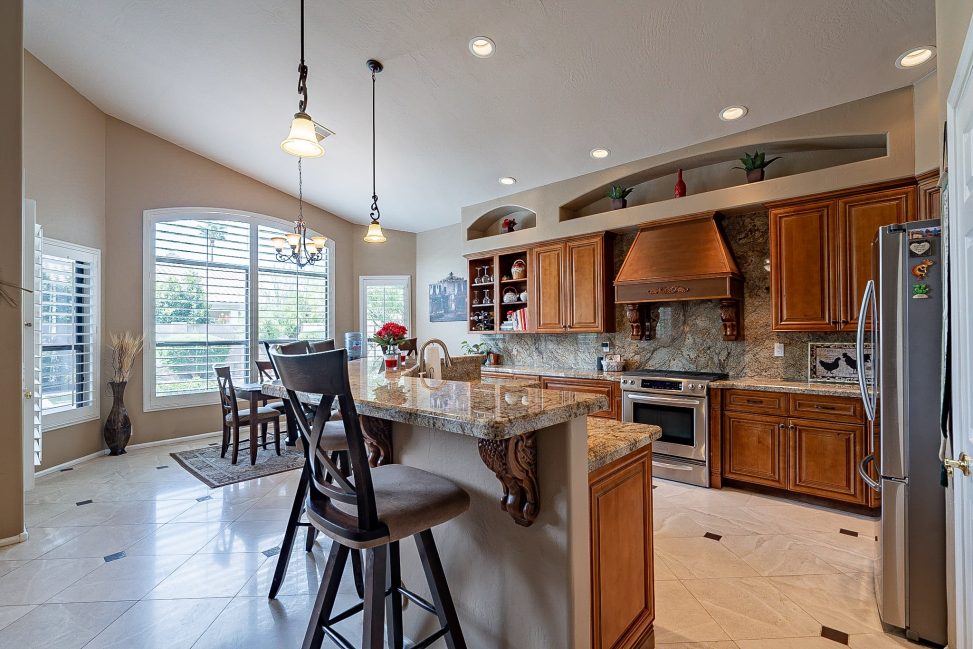With a portal you are able to:
- Save your searches
- Get updates on listings
- Track listings
- Add notes and messages
- Personalize your dashboard
4164 W HARRISON Street, Chandler, AZ 85226
$705,000




































































Property Type:
Residential
Bedrooms:
5
Baths:
2.5
Square Footage:
3,418
Lot Size (sq. ft.):
11,208
Status:
Closed
Current Price:
$705,000
Last Modified:
8/02/2022
Description
Immaculate and well cared for home located in top rated schools, close to shopping, dining, highways, parks and more! Don't wait - this property is must-see. Featuring 5 bedrooms, the Master Suite plus an additional bedroom are downstairs that can be used for in-laws, guests, or as an office! Bedrooms plus a Loft with a large walk-out balcony are upstairs. The spacious backyard features a Phoenix Suns basketball pool with new hoops! Plus a grassy area, dog doors and more! New AC and furnace in 2015 and a second new AC in 2019. Check out the upgrades list in the docs tab - owners have made many improvements to keep up the home. Park down the street features a splash pad, tennis courts, sports courts, playground, a railroad, and more! This home is incredible. Call today for your private tour
More Information MLS# 6276621
Contract Information
Status Change Date: 2021-10-06
Sold Price: $705,000
Status: Closed
Current Price: $705,000
List Date: 2021-08-09
Type: ER
Ownership: Fee Simple
Subagents: N
Buyer/Broker: Y
Buyer Broker $/%: %
Comp to Buyer Broker: 2.5
Variable Commission: N
Location, Tax & Legal
Map Code/Grid: T37
House Number: 4164
Compass: W
Street Name: HARRISON
St Suffix: Street
City/Town Code: Chandler
State/Province: AZ
Zip Code: 85226
Zip4: 2163
Country: USA
County Code: Maricopa
Assessor's Map #: 10
Assessor's Parcel #: 275
Assessor Number: 308-10-275
Legal Description (Abbrev): PARK PROMENADE PARCEL 2
Subdivision: PARK PROMENADE
Tax Municipality: Maricopa - COUNTY
Taxes: 4440
Tax Year: 2020
General Property Description
Dwelling Type: Single Family - Detached
Dwelling Styles: Detached
Exterior Stories: 2
# of Interior Levels: 2
# Bedrooms: 5
# Bathrooms: 2.5
Approx SQFT: 3418
Price/SqFt: 206.26
Horses: N
Builder Name: Unknown
Year Built: 1993
Approx Lot SqFt: 11208
Approx Lot Acres: 0.257
Pool: Private Only
Elementary School: Kyrene de las Brisas School
Jr. High School: Kyrene Aprende Middle School
High School: Corona Del Sol High School
Elementary School District: Kyrene Elementary District
High School District: Tempe Union High School District
Remarks & Misc
Cross Street: RAY & McCLINTOCK
Geo Lat: 33.315693
Geo Lon: -111.913983
Status Change Info
Off Market Date: 2021-10-06
Under Contract Date: 2021-08-15
Close of Escrow Date: 2021-10-05
Sold Price: $705,000
Legal Info
Township: 1S
Range: 4E
Section: 26
Lot Number: 18
Association & Fees
HOA Y/N: Y
HOA Fee: 215
HOA Paid Frequency: Semi-Annually
HOA Name: Park Promenade
HOA Telephone: 602-437-4777
HOA 2 Y/N: N
PAD Fee Y/N: N
Cap Improvement/Impact Fee $/%: %
Cap Improvement/Impact Fee 2 $/%: %
Land Lease Fee Y/N: N
Rec Center Fee Y/N: N
Rec Center Fee 2 Y/N: N
Ttl Mthly Fee Equiv: 35.83
Basement
Basement Y/N: N
Separate Den/Office
Sep Den/Office Y/N: N
Items Updated
Ht/Cool Yr Updated: 2019
Ht/Cool Partial/Full: Full
Rm Adtn Yr Updated: 2013
Rm Adtn Partial/Full: Full
Pool Partial/Full: Full
Parking Spaces
Garage Spaces: 3
Total Covered Spaces: 3
Sold Info
Loan Type: Conventional
Loan Years: 30
Payment Type: Fixed
Closing Cost Split: Normal - N
Buyer Concession $/%: $
Seller Concession $/%: $
Property Features
Special Listing Cond: N/A
Add'l Property Use: None
Architecture: Santa Barbara/Tuscan
Master Bathroom: Full Bth Master Bdrm; Separate Shwr & Tub; Double Sinks
Master Bedroom: Downstairs
Additional Bedroom: Other Bedroom Downstairs; Separate Bedroom Exit; Master Bedroom Walk-in Closet
Fireplace: 1 Fireplace; Fireplace Family Rm; Gas Fireplace
Flooring: Carpet; Stone
Windows: Sunscreen(s); Dual Pane
Pool Features: Private
Spa: None
Community Features: Biking/Walking Path
Dining Area: Formal; Eat-in Kitchen; Breakfast Bar; Breakfast Room
Kitchen Features: Range/Oven Gas; Cook Top Gas; Disposal; Dishwasher; Built-in Microwave; Refrigerator; Pantry; Granite Countertops; Kitchen Island
Laundry: Washer Included; Dryer Included; Wshr/Dry HookUp Only; Inside
Other Rooms: Family Room; Bonus/Game Room; Loft
Features: Vaulted Ceiling(s); 9+ Flat Ceilings
Technology: Cable TV Avail; High Speed Internet Available
Exterior Features: Balcony; Covered Patio(s)
Parking Features: Dir Entry frm Garage; Electric Door Opener
Construction: Frame - Wood
Const - Finish: Painted; Stucco
Roofing: Tile
Cooling: Refrigeration; Ceiling Fan(s)
Heating: Electric
Utilities: SRP
Water: City Water
Sewer: Sewer - Public
Services: City Services
Fencing: Block
Property Description: North/South Exposure
Landscaping: Desert Front; Grass Front; Grass Back
Lockbox Type: Supra (ARMLS)
Possession: Close of Escrow
Association Fee Incl: Common Area Maint
Assoc Rules/Info: Pets OK (See Rmrks); Rental OK (See Rmks); Prof Managed
Existing 1st Loan: Conventional
New Financing: VA; FHA; Conventional; 1031 Exchange
Disclosures: Seller Discl Avail; Agency Discl Req
Listing Office: Home & Away Realty
Last Updated: August - 02 - 2022

The listing broker's offer of compensation is made only to participants of the MLS where the listing is filed.
Copyright 2024 Arizona Regional Multiple Listing Service, Inc. All rights reserved. Information Not Guaranteed and Must Be Confirmed by End User. Site contains live data.



