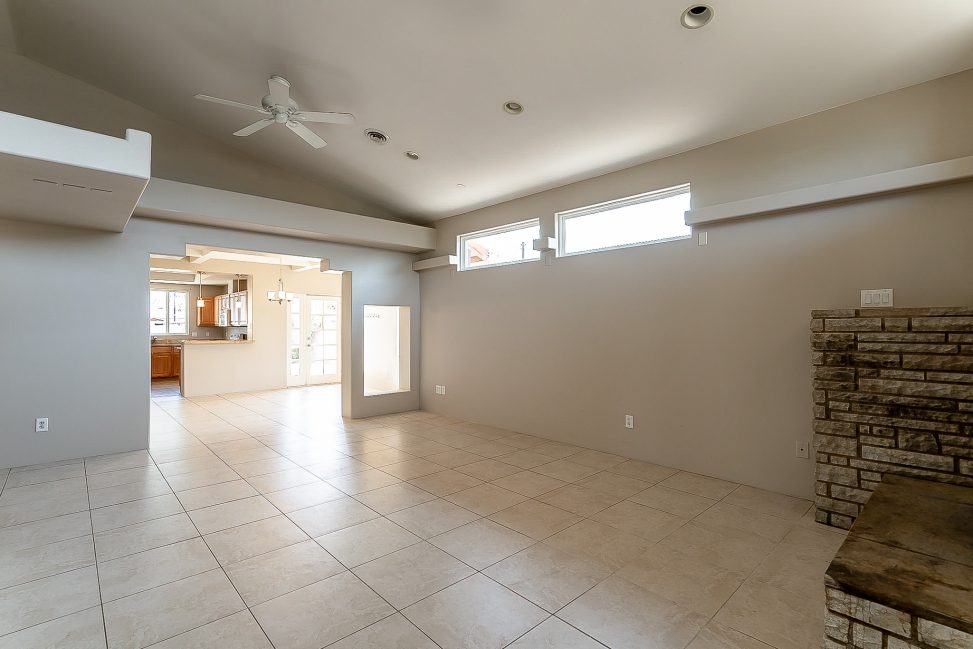With a portal you are able to:
- Save your searches
- Get updates on listings
- Track listings
- Add notes and messages
- Personalize your dashboard
4209 N 11TH Street, Phoenix, AZ 85014
$317,500
















































Property Type:
Residential
Bedrooms:
3
Baths:
2.5
Square Footage:
1,689
Lot Size (sq. ft.):
8,712
Status:
Closed
Current Price:
$317,500
Last Modified:
7/09/2025
Description
This is THE home if you want a more modern, open-concept home with character and beauty. From the contemporary style windows, to the coffer ceilings, multiple fire places, and the larger lot, this home offers it all! Brand new bedroom carpet! Freshly painted, the great room offers natural light from every angle. The kitchen overlooks the large, private backyard which has room for a pool, playground, gardening, and more! A quality Tuffshed offers additional storage. Owner's Suite is split floorplan & has a beautiful walk-in shower and closet. The second bedroom is across from a full, guest bath, and the third bedroom has tile floors & an en-suite bathroom! Office nook off dining area. Large laundry room off of the kitchen for additional storage. Close to the 51! Call today for your tour!
More Information MLS# 6137637
Contract Information
Sold Price: $317,500
Status: Closed
Current Price: $317,500
List Date: 2020-09-25
Type: Exclusive Right To Sell
Ownership: Fee Simple
Location Tax Legal
Map Code/Grid: P34
House Number: 4209
Compass: N
Street Name: 11TH
St Suffix: Street
City/Town Code: Phoenix
State/Province: AZ
Zip Code: 85014
Zip4: 4819
County Code: Maricopa
Assessor Number: 155-16-064
Subdivision: WENKER
Tax Year: 2020
General Property Description
Dwelling Type: Single Family Residence
Dwelling Styles: Detached
Exterior Stories: 1
# of Interior Levels: 1
# Bedrooms: 3
# Bathrooms: 2.5
Approx SQFT: 1689
Price/SqFt: 187.98
Horses: N
Builder Name: Unknown
Year Built: 1944
Approx Lot SqFt: 8712
Approx Lot Acres: 0.2
Community Pool Y/N: No
Private Pool Y/N: No
Elementary School District: Osborn Elementary District
High School District: Phoenix Union High School District
Elementary School: Longview Elementary School
Jr. High School: Osborn Middle School
High School: North High School
Remarks Misc
Cross Street: 11TH STREET AND INDIAN SCHOOL ROAD.
Directions: Indian School Road to 11th Street. Go North. House is on the East side of 11th Street.
Geo Lat: 33.496705
Geo Lon: -112.058194
Status Change Info
Off Market Date: 2020-12-24
Under Contract Date: 2020-11-12
Close of Escrow Date: 2020-12-23
Sold Price: $317,500
Legal Info
Township: 2N
Range: 3E
Section: 21
Basement
Basement Y/N: N
Items Updated
Floor Yr Updated: 2008
Wiring Yr Updated: 2008
Plmbg Yr Updated: 2008
Ht/Cool Yr Updated: 2008
Roof Yr Updated: 2008
Kitchen Yr Updated: 2008
Bath(s) Yr Updated: 2008
Parking Spaces
Slab Parking Spaces: 4
Miscellaneous
Home Warranty: 1
Sold Info
Loan Type: Conventional
Loan Years: 30
Payment Type: Fixed
Closing Cost Split: Seller Assist - A
Buyer Concession $/%: $
Seller Concession to Buyer: 3500
Seller Concession $/%: $
Property Features
Special Listing Cond: N/A
Architecture: Ranch
Master Bathroom: 3/4 Bath Master Bdrm
Master Bedroom: Split
Additional Bedroom: Master Bedroom Walk-in Closet
Fireplace Features: 2 Fireplace
Flooring: Carpet; Tile
Spa: None
Dining Area: Dining in LR/GR
Kitchen Features: Range/Oven Elec; Electric Cooktop; Disposal; Dishwasher; Built-in Microwave; Refrigerator; Granite Counters
Laundry: Washer Included; Dryer Included; Inside
Other Rooms: Great Room
Features: Vaulted Ceiling(s)
Exterior Features: Storage
Road Responsibility: City Maintained Road
Construction: Wood Frame
Const - Finish: Stucco
Roofing: Tile
Cooling: Central Air
Heating: Electric
Plumbing: Electric Hot Wtr Htr
Utilities: APS
Water Source: City Water
Sewer: Sewer - Public
Services: City Services
Fencing: None
Landscaping: Gravel/Stone Front; Gravel/Stone Back
Lockbox Type: Supra
Possession: By Agreement
Association Fee Incl: No Fees
Existing 1st Loan: Treat as Free&Clear
Existing 1st Ln Trms: Non Assumable
New Financing: Cash; VA; FHA; Conventional; 1031 Exchange
Disclosures: Seller Discl Avail
Listing Office: Home & Away Realty
Last Updated: July - 09 - 2025

Copyright 2024 Arizona Regional Multiple Listing Service, Inc. All rights reserved. Information Not Guaranteed and Must Be Confirmed by End User. Site contains live data.



