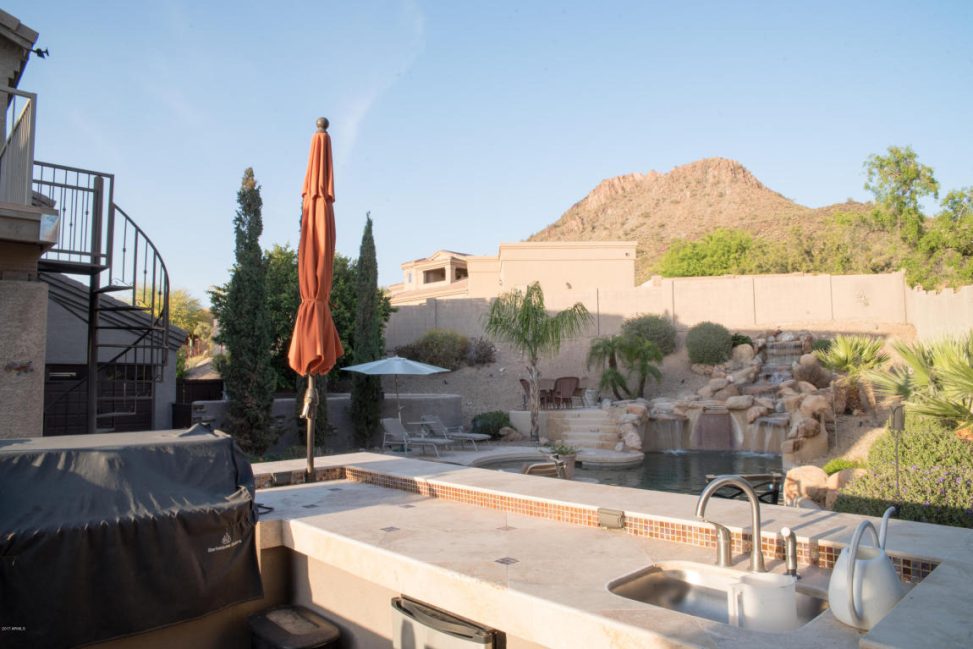- Save your searches
- Get updates on listings
- Track listings
- Add notes and messages
- Personalize your dashboard
6327 W PASO Trail, Phoenix, AZ 85083


































































































Description
Supplements: you plenty of room to put things away. As you access the balcony from the master bedroom you are greeted with a view across the valley from the white tank mountains to cardinal stadium and beyond. You can walk down to the pool from a spiral staircase that leads you right to the water. The pool will not dissapoint with its multi level design built into the side of the mountain. The upgraded paver bar and grill area is a chefs dream with a tiled bar, refrigerator, burner and sink. The under edge lighting for those outdoor evenings provides an elegant touch to finish it off. A paver seating area keeps you in close proximity to the bar and pool. For the golfer in the family, you can enjoy the small practice green. On the inside of this entertainers dream you will find a built in wine cellar off of the family room. A fully functioning 10 seat movie theater with a built in 110 inch screen and full movie surround sound, dimmable lighting and ceiling mounted projector. A formal living room with upgraded tile flooring at the entry will make you immediately feel at home. Last but not least, the three car garage has plenty of room for the sports car or SUV, with full access from the front of the house to the back, with dual doors on the North and South side. If that is not enough, go through the RV gate to access the back yard. Desert landscape relieves you of mowing the grass and the solar system comes with the home but not with a lease so you own the system and save money! Do not miss out on this opportunity to live in a resort style home on the side of a mountain without the resort price tag. The views are incredible no matter where you look. Do not pass this one by, schedule your appointment today!
More Information MLS# 5598645
Contract Information
Location Tax Legal
General Property Description
Remarks Misc
Status Change Info
Legal Info
Basement
Parking Spaces
Solar Panels
Sold Info
Property Features




