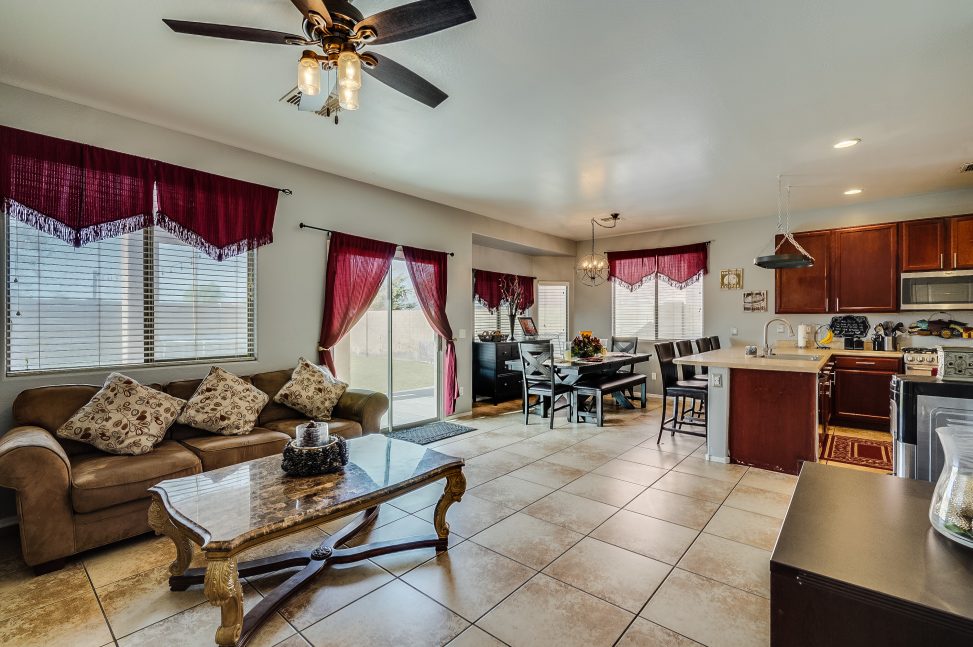https://youtu.be/US_fQ_on2QM
With a portal you are able to:
- Save your searches
- Get updates on listings
- Track listings
- Add notes and messages
- Personalize your dashboard
6608 S 37TH Lane, Phoenix, AZ 85041
$240,000

































































Property Type:
Residential
Bedrooms:
4
Baths:
2.5
Square Footage:
2,075
Lot Size (sq. ft.):
5,757
Status:
Closed
Current Price:
$240,000
Last Modified:
7/09/2025
Description
Back on the Market: This 4 bedroom, 2.5 bath home is located in Amber Ridge Heights. Too many upgrades and updates to list. Large living room with title flooring and neutral colors. Wood staircase with wrought iron stair railing. Open concept kitchen and great room: formal dining, eat-in kitchen has upgraded cabinetry and finishes, stainless steel appliances includes gas range and new dishwasher. Master bedroom is spacious: wood flooring, private bath, upgraded vanity and finishes. Secondary bedrooms are huge. Energy efficient: ceiling fans and window blinds throughout; screen shades on west side of house. Enormous backyard: extended concrete patio, party lights, grass and rock in all the right places and plenty of room for entertaining. 1 year home warranty (up to $500.00) included.
More Information MLS# 5858551
Contract Information
Sold Price: $240,000
Status: Closed
Current Price: $240,000
List Date: 2018-12-18
Type: Exclusive Right To Sell
Ownership: Fee Simple
Location Tax Legal
Map Code/Grid: R33
House Number: 6608
Compass: S
Street Name: 37TH
St Suffix: Lane
City/Town Code: Phoenix
State/Province: AZ
Zip Code: 85041
Zip4: 7506
County Code: Maricopa
Assessor Number: 105-91-881
Subdivision: AMBER RIDGE HEIGHTS
Tax Year: 2018
General Property Description
Dwelling Type: Single Family Residence
Dwelling Styles: Detached
Exterior Stories: 2
# of Interior Levels: 2
# Bedrooms: 4
# Bathrooms: 2.5
Approx SQFT: 2075
Price/SqFt: 115.66
Horses: N
Builder Name: MONTALBANO HOMES
Year Built: 2006
Approx Lot SqFt: 5757
Community Pool Y/N: No
Private Pool Y/N: No
Elementary School District: Laveen Elementary District
High School District: Phoenix Union High School District
Elementary School: Maurice C. Cash Elementary School
Jr. High School: Laveen Elementary School
High School: Cesar Chavez High School
Remarks Misc
Cross Street: Baseline Rd and 35th Ave
Directions: South on 35th Ave to Vineyard - West on Vineyard to 37th Ln - North to Kateri Ln - West to 37th Ln - North to property
Geo Lat: 33.386623
Geo Lon: -112.139957
Status Change Info
Off Market Date: 2019-05-22
Under Contract Date: 2019-04-19
Close of Escrow Date: 2019-07-02
Sold Price: $240,000
Legal Info
Township: 1N
Range: 2E
Section: 34
Lot Number: 79
Basement
Basement Y/N: N
Parking Spaces
Garage Spaces: 2
Total Covered Spaces: 2
Contact Info
List Agent Home Phn: 480-415-0783
Sold Info
Loan Type: Conventional
Loan Years: 30
Payment Type: Fixed
Closing Cost Split: Seller Paid - S
Buyer Concession $/%: $
Seller Concession to Buyer: 3200
Seller Concession $/%: $
Property Features
Special Listing Cond: N/A
Master Bathroom: Full Bth Master Bdrm; Private Toilet Room
Master Bedroom: Upstairs
Additional Bedroom: Master Bedroom Walk-in Closet
Fireplace Features: No Fireplace
Flooring: Laminate; Tile; Wood
Windows: Solar Screens
Spa: None
Community Features: Children's Playgrnd
Dining Area: Formal; Eat-in Kitchen; Breakfast Bar
Kitchen Features: Range/Oven Elec; Electric Cooktop; Disposal; Dishwasher; Built-in Microwave
Laundry: Wshr/Dry HookUp Only; Inside
Other Rooms: Family Room; Loft
Features: Vaulted Ceiling(s)
Technology: Cable TV Avail
Construction: Wood Frame
Const - Finish: Painted; Stucco
Roofing: Tile
Cooling: Central Air
Heating: Electric
Utilities: SRP
Water Source: City Water
Sewer: Sewer - Public
Fencing: Block
Landscaping: Dirt Back; Grass Front
Possession: Close of Escrow
Association Fee Incl: Common Area Maint
Existing 1st Loan: FHA
New Financing: Cash; VA; FHA; Conventional
Disclosures: Seller Discl Avail
Listing Office: Home & Away Realty
Last Updated: July - 09 - 2025

Copyright 2024 Arizona Regional Multiple Listing Service, Inc. All rights reserved. Information Not Guaranteed and Must Be Confirmed by End User. Site contains live data.



