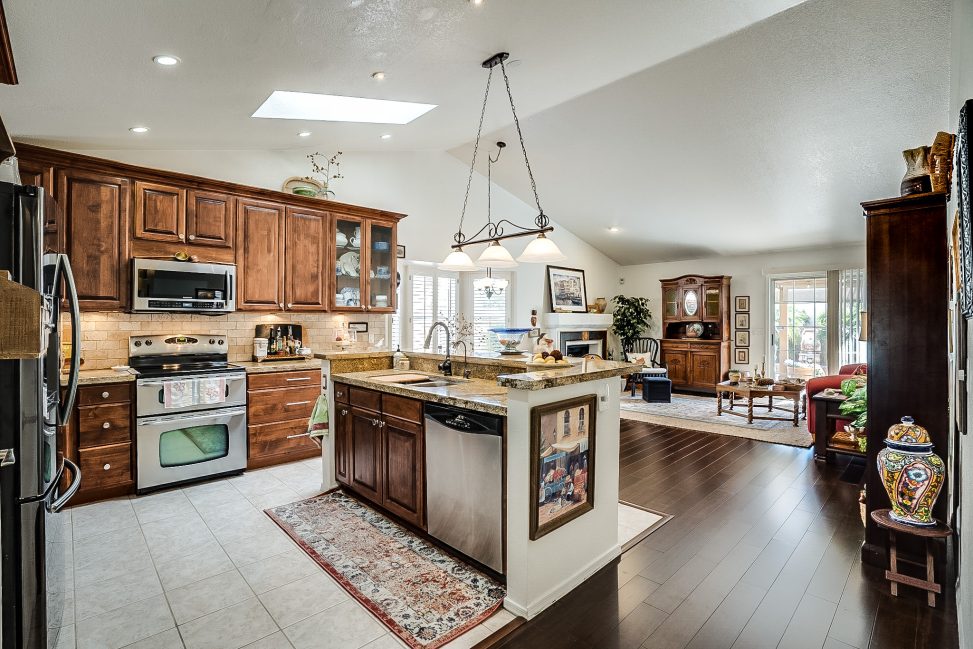With a portal you are able to:
- Save your searches
- Get updates on listings
- Track listings
- Add notes and messages
- Personalize your dashboard
675 S VINE Street, Chandler, AZ 85225
$375,000











































Property Type:
Residential
Bedrooms:
3
Baths:
2
Square Footage:
1,720
Lot Size (sq. ft.):
6,808
Status:
Closed
Current Price:
$375,000
Last Modified:
2/17/2025
Description
Do NOT wait! This pristine home located in a top school district, is well maintained and upgraded. Features a bright, open floor plan with cathedral ceilings, bamboo wood floors, granite counters, stainless steel appliances, a water purifier, and MORE! The backyard is a lush oasis of mature vegetation, a freshly painted patio, and a sparkling pool. From the plantation wood shutters, to the 22 volt car charger in the garage, to the frameless glass walk-in shower, this house has it all! 5 year roof warranty + newer A/C, water heater, exterior paint, pool pump, appliances! Extras include an epoxy garage floor with a work bench, a large Master closet with built-ins, a gorgeous travertine walkway at the front entrance, a quiet location with no neighbors behind you, and easy access to highways!
More Information MLS# 6049800
Contract Information
Sold Price: $375,000
Status: Closed
Current Price: $375,000
List Date: 2020-03-12
Type: Exclusive Right To Sell
Ownership: Fee Simple
Location Tax Legal
Map Code/Grid: T38
House Number: 675
Compass: S
Street Name: VINE
St Suffix: Street
City/Town Code: Chandler
State/Province: AZ
Zip Code: 85225
Zip4: 6817
County Code: Maricopa
Assessor Number: 303-21-153
Subdivision: SAN MARCOS ESTATES
Tax Year: 2019
General Property Description
Dwelling Type: Single Family Residence
Dwelling Styles: Detached
Exterior Stories: 1
# of Interior Levels: 1
# Bedrooms: 3
# Bathrooms: 2
Approx SQFT: 1720
Price/SqFt: 218.02
Horses: N
Builder Name: Unknown
Year Built: 1989
Approx Lot SqFt: 6808
Pool: Private Only
Elementary School District: Chandler Unified District
High School District: Chandler Unified District
Elementary School: San Marcos Elementary School
Jr. High School: Bogle Junior High School
High School: Hamilton High School
Remarks Misc
Cross Street: Alma School and Pecos
Geo Lat: 33.293794
Geo Lon: -111.850555
Status Change Info
Off Market Date: 2020-03-24
Under Contract Date: 2020-03-23
Close of Escrow Date: 2020-04-17
Sold Price: $375,000
Legal Info
Township: 1S
Range: 5E
Section: 33
Lot Number: 148
Basement
Basement Y/N: N
Items Updated
Floor Yr Updated: 2019
Floor Partial/Full: Partial
Ht/Cool Partial/Full: Partial
Roof Partial/Full: Partial
Kitchen Yr Updated: 2019
Kitchen Partial/Full: Partial
Bath(s) Yr Updated: 2019
Bath(s) Partial/Full: Partial
Pool Yr Updated: 2018
Pool Partial/Full: Partial
Parking Spaces
Garage Spaces: 3
Total Covered Spaces: 3
Solar Panels
Ownership: Monthly Lease Assumption
Grid: On
kW: 12234
Sold Info
Loan Type: Conventional
Loan Years: 30
Payment Type: Fixed
Closing Cost Split: Normal - N
Buyer Concession $/%: $
Seller Concession $/%: $
Property Features
Special Listing Cond: N/A
Status Update: Multiple Offers Received
Add'l Property Use: None
Architecture: Ranch
Master Bathroom: Full Bth Master Bdrm; Separate Shwr & Tub; Double Vanity; Private Toilet Room
Master Bedroom: Not Split
Additional Bedroom: Master Bedroom Walk-in Closet
Fireplace Features: 1 Fireplace; Fireplace Family Rm
Flooring: Carpet; Tile; Wood
Pool Features: Private
Spa: None
Community Features: Biking/Walking Path; Children's Playgrnd
Dining Area: Eat-in Kitchen; Breakfast Bar
Kitchen Features: Range/Oven Elec; Disposal; Dishwasher; Built-in Microwave; Pantry; Granite Counters; Kitchen Island
Laundry: Wshr/Dry HookUp Only; Inside
Other Rooms: Family Room
Features: Vaulted Ceiling(s)
Technology: Cable TV Avail; High Speed Internet
Exterior Features: Covered Patio(s); Patio
Parking Features: Direct Access; Garage Door Opener
Construction: Wood Frame
Const - Finish: Painted; Stucco
Roofing: Tile
Cooling: Central Air; Ceiling Fan(s)
Heating: Electric
Plumbing: Electric Hot Wtr Htr
Utilities: APS
Water Source: City Water
Sewer: Sewer - Public
Services: City Services
Fencing: Block
Landscaping: Desert Back; Grass Front; Yrd Wtring Sys Front; Yrd Wtring Sys Back; Auto Timer H2O Front; Auto Timer H2O Back
Lockbox Type: Supra
Possession: Close of Escrow
Unit Style: All on One Level
Association Fee Incl: Common Area Maint
Existing 1st Loan: FHA
Existing 1st Ln Trms: Non Assumable
New Financing: Cash; VA; FHA; Conventional; 1031 Exchange
Disclosures: Seller Discl Avail; Agency Discl Req
Listing Office: Home & Away Realty
Last Updated: February - 17 - 2025

Copyright 2024 Arizona Regional Multiple Listing Service, Inc. All rights reserved. Information Not Guaranteed and Must Be Confirmed by End User. Site contains live data.



