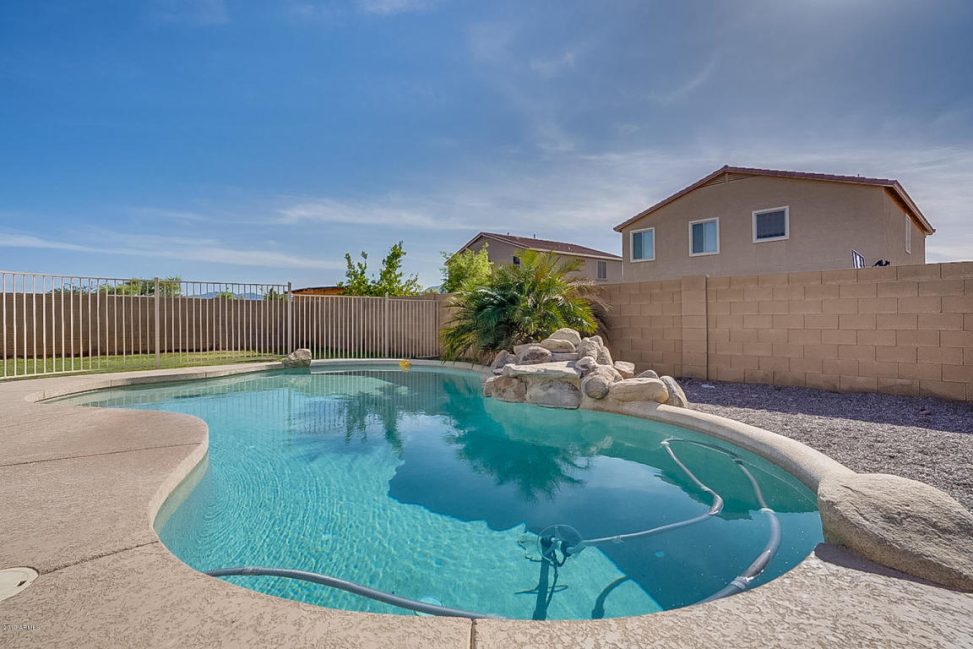With a portal you are able to:
- Save your searches
- Get updates on listings
- Track listings
- Add notes and messages
- Personalize your dashboard
7108 S 73RD Drive, Laveen, AZ 85339
$290,000
















































Property Type:
Residential
Bedrooms:
5
Baths:
2.5
Square Footage:
2,935
Lot Size (sq. ft.):
7,609
Status:
Closed
Current Price:
$290,000
Last Modified:
8/02/2022
Description
Views, Pool, and 5 bedrooms PLUS a Loft! This home has it all. Open concept, two-story home with a huge kitchen and pantry. Large lot with a beautiful swimming pool with rock water fall feature, and mountain views. Outdoor built-in BBQ and covered patio with large grassy area. This kitchen is a chef's dream: ample cabinets, granite counters, and stainless steel appliances in the kitchen with a large island. GAS stove! Tons of prep space with a beautiful tile backsplash. Upstairs laundry room. 18-inch tile throughout with freshly cleaned carpet in select areas and bedrooms. Master bedroom is spacious and has a large walk-in closet with organizers. Dual sinks in the second upstairs bathroom. Freshly painted! This home will not last! Call today for your private tour!
More Information MLS# 5907523
Contract Information
Sold Price: $290,000
Status: Closed
Current Price: $290,000
List Date: 2019-04-05
Type: Exclusive Right To Sell
Ownership: Fee Simple
Location Tax Legal
Map Code/Grid: R31
House Number: 7108
Compass: S
Street Name: 73RD
St Suffix: Drive
City/Town Code: Laveen
State/Province: AZ
Zip Code: 85339
Zip4: 2809
County Code: Maricopa
Assessor Number: 104-84-436
Subdivision: LAVEEN FARMS UNIT 3 MCR 770-33
Tax Year: 2018
General Property Description
Dwelling Type: Single Family Residence
Dwelling Styles: Detached
Exterior Stories: 2
# of Interior Levels: 2
# Bedrooms: 5
# Bathrooms: 2.5
Approx SQFT: 2935
Price/SqFt: 98.8
Horses: N
Builder Name: Unknown
Year Built: 2007
Approx Lot SqFt: 7609
Pool: Private Only
Elementary School District: Laveen Elementary District
High School District: Phoenix Union High School District
Elementary School: Trailside Point Elementary
Jr. High School: Trailside Point Elementary
High School: Cesar Chavez High School
Remarks Misc
Cross Street: 67TH AVE & SOUTHERN AVE
Geo Lat: 33.381468
Geo Lon: -112.216421
Status Change Info
Off Market Date: 2019-06-15
Under Contract Date: 2019-04-30
Close of Escrow Date: 2019-06-14
Sold Price: $290,000
Legal Info
Township: 1N
Range: 1E
Section: 36
Lot Number: 95
Basement
Basement Y/N: N
Parking Spaces
Garage Spaces: 3
Slab Parking Spaces: 2
Total Covered Spaces: 3
Cooling
HVAC SEER Rating: 14
Sold Info
Loan Type: Conventional
Loan Years: 30
Payment Type: Fixed
Closing Cost Split: Seller Assist - A
Buyer Concession $/%: $
Seller Concession to Buyer: 5000
Seller Concession $/%: $
Property Features
Special Listing Cond: N/A
Architecture: Santa Barbara/Tuscan
Master Bathroom: Full Bth Master Bdrm
Master Bedroom: Split; Upstairs
Additional Bedroom: Master Bedroom Walk-in Closet
Fireplace Features: No Fireplace
Flooring: Carpet; Tile
Pool Features: Private; Fenced; Play Pool
Spa: None
Dining Area: Eat-in Kitchen
Kitchen Features: Range/Oven Gas; Gas Cooktop; Dishwasher; Built-in Microwave; Refrigerator; Pantry; Walk-in Pantry; Granite Counters; Non-laminate Counter; Kitchen Island
Laundry: Washer Included; Dryer Included
Other Rooms: Family Room; Loft
Exterior Features: Covered Patio(s)
Construction: Wood Frame
Const - Finish: Stucco
Roofing: Tile
Heating: Natural Gas
Plumbing: Tankless Ht Wtr Heat
Utilities: SRP; SW Gas
Water Source: City Water
Sewer: Sewer - Public
Services: City Services
Fencing: Block
Property Description: Mountain View(s)
Landscaping: Desert Front; Grass Back
Possession: Close of Escrow
Unit Style: Two Levels
Association Fee Incl: Common Area Maint
Existing 1st Loan: FHA
New Financing: Cash; VA; FHA; Conventional; 1031 Exchange
Disclosures: Seller Discl Avail
Room Information
Master Bedroom
Bedroom 2
Bedroom 3
Bedroom 4
Bedroom 5
Loft
Living Room
Family Room
Kitchen
Breakfast Room
Garage 1
Listing Office: Home & Away Realty
Last Updated: August - 02 - 2022

Copyright 2024 Arizona Regional Multiple Listing Service, Inc. All rights reserved. Information Not Guaranteed and Must Be Confirmed by End User. Site contains live data.



