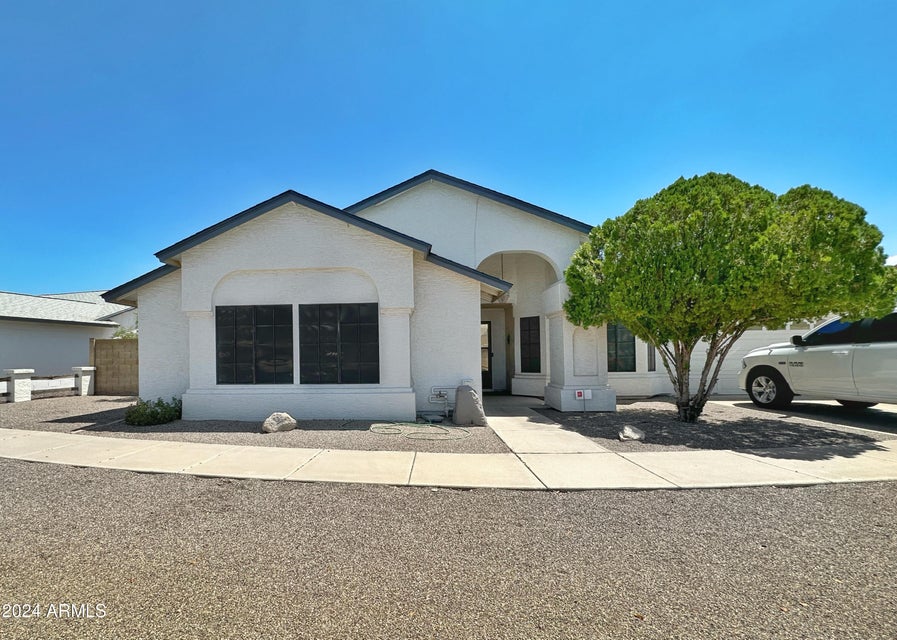With a portal you are able to:
- Save your searches
- Get updates on listings
- Track listings
- Add notes and messages
- Personalize your dashboard
8957 W ROSE Lane, Glendale, AZ 85305
$370,000










Property Type:
Residential
Bedrooms:
3
Baths:
2
Square Footage:
1,439
Lot Size (sq. ft.):
9,374
Status:
Closed
Current Price:
$370,000
List Date:
8/13/2024
Last Modified:
1/06/2025
Description
Professional Pics coming soon! Lovingly cared for home on a huge lot that is walkable to all of the sports, dining, and fun at Westgate near the stadiums! Brick construction. Close to the 101 for easy commuting. The kitchen features beautiful granite counters and a gas range. The huge backyard has a generous covered patio that runs the length of the back of the house. Roof replaced July 2024. Garbage disposal replaced August 2024. Gas Water heater replaced June 2023. Water filtration system new in May 2023. Wood burning fireplace. Vaulted ceilings create a feeling of space. The backyard features a large shed and workshop. Build your dream pool or large grassy area. There are many options inside and out to customize it into your own vision. 2 Car garage off the laundry room.
More Information MLS# 6739680
Contract Information
Sold Price: $370,000
Status: Closed
Current Price: $370,000
List Date: 2024-08-04
Type: Exclusive Right To Sell
Ownership: Fee Simple
Co-Ownership (Fractional) Agreement YN: No
Location Tax Legal
House Number: 8957
Compass: W
Street Name: ROSE
St Suffix: Lane
City/Town Code: Glendale
State/Province: AZ
Zip Code: 85305
Zip4: 2458
County Code: Maricopa
Assessor Number: 102-04-125
Subdivision: LA BUENA VIDA PHASE 1 LOT 1-251 TR A B
Tax Year: 2023
General Property Description
Dwelling Type: Single Family Residence
Dwelling Styles: Detached
Exterior Stories: 1
# of Interior Levels: 1
# Bedrooms: 3
# Bathrooms: 2
Approx SQFT: 1439
Price/SqFt: 257.12
Horses: N
Builder Name: Regal
Year Built: 1988
Approx Lot SqFt: 9374
Approx Lot Acres: 0.22
Pool: None
Elementary School District: Pendergast Elementary District
High School District: Tolleson Union High School District
Elementary School: Desert Mirage Elementary School
Jr. High School: Desert Mirage Elementary School
High School: Raymond S. Kellis
Remarks Misc
Cross Street: 91st Ave and Maryland Ave
Directions: Take 91st Ave to Rose Lane and turn East. Property is on the South side of the road. Rose Ln is South of Maryland Ave and North of Cardinals Way. Property is East of Westgate/Stadiums.
Geo Lat: 33.528011
Geo Lon: -112.252933
Status Change Info
Off Market Date: 2024-10-17
Under Contract Date: 2024-08-24
Close of Escrow Date: 2024-10-08
Sold Price: $370,000
Legal Info
Township: 2N
Range: 1E
Section: 10
Lot Number: 85
Basement
Basement Y/N: N
Items Updated
Roof Yr Updated: 2024
Roof Partial/Full: Full
Parking Spaces
Garage Spaces: 2
Slab Parking Spaces: 2
Total Covered Spaces: 2
Showing Notification Methods
Showing Service: Aligned Showings
Sold Info
Loan Type: Conventional
Closing Cost Split: Normal - N
Buyer Concession $/%: $
Seller Concession $/%: $
Property Features
Special Listing Cond: N/A
Master Bathroom: 3/4 Bath Master Bdrm
Fireplace Features: 1 Fireplace
Flooring: Carpet; Linoleum
Pool Features: No Pool
Spa: None
Dining Area: Formal; Eat-in Kitchen
Kitchen Features: Range/Oven Gas; Gas Cooktop; Gas Stub for Range; Disposal; Dishwasher; Granite Counters; Non-laminate Counter
Laundry: Gas Dryer Hookup; Inside
Road Responsibility: City Maintained Road
Construction: Block
Const - Finish: Painted
Roofing: Composition
Cooling: Central Air; Ceiling Fan(s); Programmable Thmstat
Heating: Natural Gas
Plumbing: Gas Hot Water Heater
Utilities: SRP; SW Gas
Water Source: City Water
Sewer: Sewer - Public
Services: City Services
Fencing: Block
Property Description: North/South Exposure
Landscaping: Gravel/Stone Front; Gravel/Stone Back
Lockbox Type: Supra
Possession: Close of Escrow
Association Fee Incl: No Fees
Existing 1st Loan: Treat as Free&Clear
New Financing: Cash; VA; FHA; Conventional; 1031 Exchange
Disclosures: Agency Discl Req
Room Information
Master Bedroom
Bedroom 2
Bedroom 3
Family Room
Living Room
Kitchen
Garage 1
Listing Office: HomeSmart
Last Updated: January - 06 - 2025

Copyright 2024 Arizona Regional Multiple Listing Service, Inc. All rights reserved. Information Not Guaranteed and Must Be Confirmed by End User. Site contains live data.



