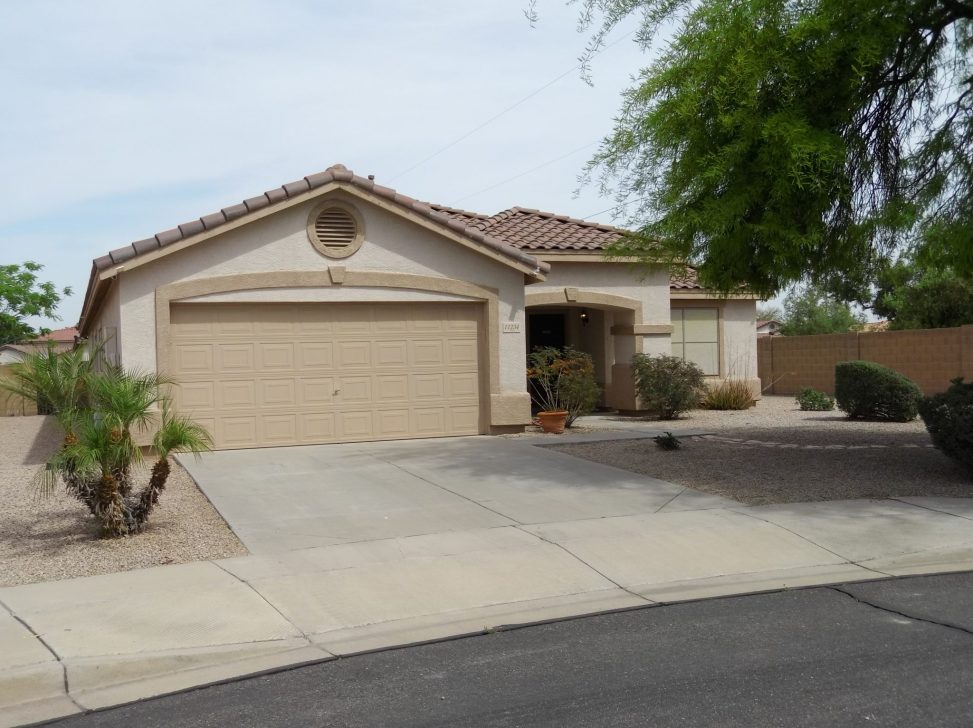With a portal you are able to:
- Save your searches
- Get updates on listings
- Track listings
- Add notes and messages
- Personalize your dashboard
11234 E RAMBLEWOOD Circle, Mesa, AZ 85212
$253,000








































Property Type:
Residential
Bedrooms:
3
Baths:
2
Square Footage:
2,175
Lot Size (sq. ft.):
9,236
Status:
Closed
Current Price:
$253,000
Last Modified:
8/02/2022
Description
Price reduction in Mesa - Newly remodeled in Mountain Ranch. This huge 3 bedroom plus den is located on an oversized lot on a cul-de-sac. Kitchen is simply amazing: brand new granite counter tops, new sink and faucet, and a butcher block kitchen island. Master bedroom is spacious, master bath is nicely appointed with separate tub and shower plus double sinks. Inside laundry: washer and dryer convey. New interior paint, carpet and vinyl flooring throughout. Private backyard has room for a pool. This home checks all of the boxes...call or email today to schedule a private showing.
More Information MLS# 5589714
Contract Information
Status Change Date: 2017-09-06
Sold Price: $253,000
Status: Closed
Current Price: $253,000
List Date: 2017-04-12
Type: ER
Ownership: Fee Simple
Location Tax Legal
Map Code/Grid: S43
House Number: 11234
Compass: E
Street Name: RAMBLEWOOD
St Suffix: Circle
City/Town Code: Mesa
State/Province: AZ
Zip Code: 85212
Zip4: 4063
Country: USA
County Code: Maricopa
Assessor Number: 304-33-203
Subdivision: MOUNTAIN RANCH UNIT 3
Tax Year: 2016
General Property Description
Dwelling Type: Single Family - Detached
Dwelling Styles: Detached
Exterior Stories: 1
# of Interior Levels: 1
# Bedrooms: 3
# Bathrooms: 2
Approx SQFT: 2175
Price/SqFt: 116.32
Horses: N
Builder Name: KB Homes
Year Built: 2001
Approx Lot SqFt: 9236
Pool: None
Elementary School District: Gilbert Unified District
High School District: Gilbert Unified District
Elementary School: Meridian
Jr. High School: Desert Ridge Jr. High
High School: Desert Ridge High
Remarks Misc
Cross Street: S Mountain Road and Raleigh
Directions: East on Raleigh to S Emery Cir - South to Ramblewood - East to property
Geo Lat: 33.344202
Geo Lon: -111.590942
Status Change Info
Off Market Date: 2017-08-27
Under Contract Date: 2017-08-04
Close of Escrow Date: 2017-09-05
Sold Price: $253,000
Legal Info
Township: 1S
Range: 7E
Section: 13
Lot Number: 346
Basement
Basement Y/N: N
Items Updated
Floor Yr Updated: 2017
Floor Partial/Full: Full
Kitchen Yr Updated: 2017
Kitchen Partial/Full: Full
Parking Spaces
Garage Spaces: 2
Total Covered Spaces: 2
Contact Info
List Agent Home Phn: 480-415-0783
Sold Info
Loan Type: Conventional
Loan Years: 30
Payment Type: Fixed
Closing Cost Split: Seller Assist - A
Buyer Concession $/%: $
Seller Concession to Buyer: 5500
Seller Concession $/%: $
Property Features
Special Listing Cond: N/A
Master Bathroom: Full Bth Master Bdrm; Double Sinks
Fireplace: No Fireplace
Flooring: Carpet; Vinyl
Pool Features: No Pool
Spa: None
Dining Area: Dining in LR/GR
Kitchen Features: Range/Oven Elec; Disposal; Dishwasher; Refrigerator; Granite Countertops; Kitchen Island
Laundry: Washer Included; Dryer Included
Parking Features: Electric Door Opener
Construction: Frame - Wood
Const - Finish: Painted; Stucco
Roofing: Tile
Cooling: Refrigeration
Heating: Natural Gas
Utilities: SRP
Water: City Water
Sewer: Sewer - Public
Fencing: Block
Landscaping: Gravel/Stone Front; Gravel/Stone Back
Possession: Close of Escrow
Association Fee Incl: Common Area Maint
Existing 1st Loan: Conventional
New Financing: Cash; VA; FHA; Conventional
Disclosures: Other (See Remarks)
Listing Office: Home & Away Realty
Last Updated: August - 02 - 2022

Copyright 2025 Arizona Regional Multiple Listing Service, Inc. All rights reserved. Information Not Guaranteed and Must Be Confirmed by End User. Site contains live data.



