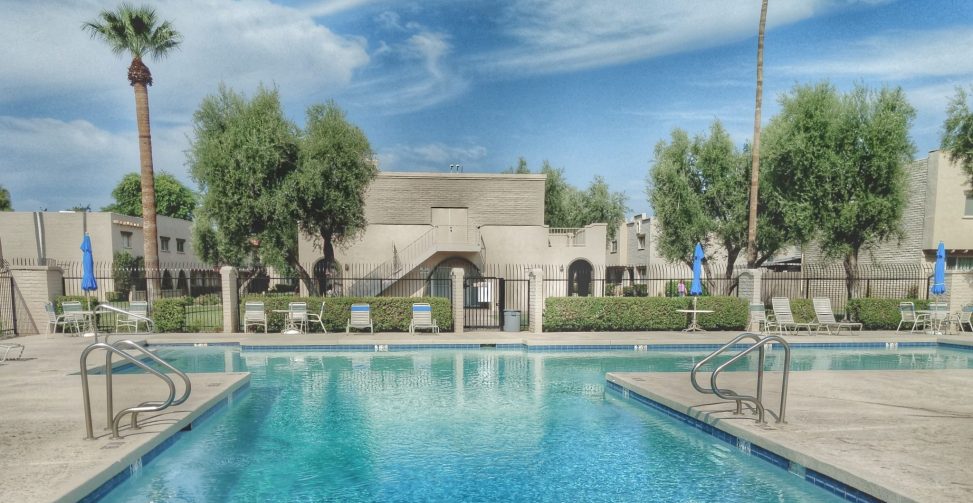With a portal you are able to:
- Save your searches
- Get updates on listings
- Track listings
- Add notes and messages
- Personalize your dashboard
6933 E OSBORN Road, G, Scottsdale, AZ 85251
$233,000





















Property Type:
Residential
Bedrooms:
2
Baths:
2.5
Square Footage:
1,424
Lot Size (sq. ft.):
1,647
Status:
Closed
Current Price:
$233,000
Last Modified:
8/02/2022
Description
Move-in ready townhouse in Old Town Scottsdale. This updated end unit in the quiet Casa Granada community checks all of the boxes. Kitchen has newer cabinetry, granite counter tops, mosaic glass backsplash and stainless steel appliances. Upstairs has two master bedrooms with separate baths and walk-in closets. Upstairs bathrooms have tiled showers and updated vanities. Community has lush greenbelt and large pool. Backyard patio is private and spacious. Storage unit and two covered parking spots adjoin patio. Minutes away from Scottsdale Fashion Square, Old Town Scottsdale and Loop 101. This won't last long...Call today to schedule your private tour.
More Information MLS# 5655694
Contract Information
Status Change Date: 2017-10-07
Sold Price: $233,000
Status: Closed
Current Price: $233,000
List Date: 2017-09-03
Type: ER
Ownership: Fee Simple
Location Tax Legal
Map Code/Grid: P37
House Number: 6933
Compass: E
Street Name: OSBORN
St Suffix: Road
City/Town Code: Scottsdale
State/Province: AZ
Zip Code: 85251
Zip4: 6226
Country: USA
County Code: Maricopa
Assessor Number: 130-14-231
Subdivision: CASA GRANADA TOWNHOUSES
Tax Year: 2016
General Property Description
Dwelling Type: Townhouse
Dwelling Styles: Attached
Exterior Stories: 2
# of Interior Levels: 2
# Bedrooms: 2
# Bathrooms: 2.5
Approx SQFT: 1424
Price/SqFt: 163.62
Horses: N
Builder Name: HALLCRAFT HOMES
Year Built: 1965
Approx Lot SqFt: 1647
Pool: Community Only
Elementary School District: Scottsdale Unified District
High School District: Scottsdale Unified District
Elementary School: Tonalea K-8
Jr. High School: Supai Middle School
High School: Coronado Elementary School
Remarks Misc
Cross Street: 68th St and Osborn Rd
Directions: East on Osborn Rd to property
Geo Lat: 33.48706
Geo Lon: -111.931175
Status Change Info
Off Market Date: 2017-10-03
Under Contract Date: 2017-09-14
Close of Escrow Date: 2017-10-06
Sold Price: $233,000
Legal Info
Township: 2N
Range: 4E
Section: 27
Lot Number: 146
Basement
Basement Y/N: N
Items Updated
Floor Yr Updated: 2012
Floor Partial/Full: Partial
Plmbg Partial/Full: Partial
Kitchen Yr Updated: 2012
Kitchen Partial/Full: Partial
Bath(s) Yr Updated: 2012
Bath(s) Partial/Full: Partial
Parking Spaces
Carport Spaces: 2
Total Covered Spaces: 2
Contact Info
List Agent Home Phn: 480-415-0783
Sold Info
Loan Type: Conventional
Loan Years: 30
Payment Type: Fixed
Closing Cost Split: Normal - N
Buyer Concession $/%: $
Seller Concession to Buyer: 3000
Seller Concession $/%: $
Property Features
Special Listing Cond: N/A
Architecture: Other (See Remarks)
Building Style: String
Master Bathroom: Full Bth Master Bdrm
Master Bedroom: Split; Upstairs
Additional Bedroom: 2 Master Bedrooms; Master Bedroom Walk-in Closet; Other Bedroom Walk-in Closet; Master Bedroom Sitting Room
Fireplace: No Fireplace
Flooring: Carpet; Tile
Pool Features: No Pool
Spa: None
Community Features: Community Pool; Near Bus Stop
Dining Area: Eat-in Kitchen
Kitchen Features: Range/Oven Elec; Cook Top Elec; Disposal; Dishwasher; Wall Oven(s); Pantry; Granite Countertops
Laundry: Wshr/Dry HookUp Only; Inside
Technology: Cable TV Avail; High Speed Internet Available
Exterior Features: Patio; Private Street(s); Storage
Construction: Block
Const - Finish: Painted; Stucco
Roofing: Built-Up
Cooling: Refrigeration
Heating: Natural Gas
Utilities: APS; SW Gas
Water: City Water
Sewer: Sewer - Public
Services: City Services
Fencing: Block
Property Description: North/South Exposure; Borders Common Area
Landscaping: Grass Front
Possession: Close of Escrow
Unit Style: Two Levels; One Common Wall; End Unit
Association Fee Incl: Exterior Mnt of Unit; Blanket Ins Policy; Water; Sewer; Garbage Collection; Front Yard Maint; Common Area Maint
Existing 1st Loan: FHA
New Financing: Cash; VA; FHA; Conventional
Disclosures: Agency Discl Req
Listing Office: Home & Away Realty
Last Updated: August - 02 - 2022

Copyright 2024 Arizona Regional Multiple Listing Service, Inc. All rights reserved. Information Not Guaranteed and Must Be Confirmed by End User. Site contains live data.



