|
45′ LOTS UNDER CONSTRUCTION
|
|
|
Homesite 33 | 2,609 SF
4 Bed, 3 Bath, Loft,
2-Car Garage
– Features –
Guest suite, upgraded staggered maple cabinets, quartz countertops, stainless steel appliances, tiled shower in master suite, 8’ interior doors
|
|
|
Homesite 34 | 1,972 SF
3 Bed, 3 Bath, Flex Room,
2-Car Garage
– Features –
42” painted cabinets, quartz countertops, stainless steel appliances, tiled shower in master suite, 8’ interior doors
|
|
|
Homesite 31 | 1,520 SF
3 Bed, 2 Bath,
2-Car Garage
– Features –
Upgraded 42” painted cabinets, quartz countertops, stainless steel appliances, tiled shower in master suite, 8’ interior doors
|
|
|
Homesite 32 | 1,685 SF
3 Bed, 2 Bath, Flex Room,
2-Car Garage
– Features –
Upgraded 42” cabinets, quartz countertops, stainless steel appliances, tiled shower in master suite, 8’ interior doors
|
|
|
55′ LOTS UNDER CONSTRUCTION
|
|
|
Homesite 129 | 1,972 SF
3 Bed, 3 Bath, Flex Room,
3-Car Garage
– Features –
42” painted cabinets, quartz countertops, stainless steel appliances, tiled shower in master suite, 8’ interior doors
|
|
|
Homesite 130 | 2,138 SF
3 Bed, 2.5 Bath, Flex Room,
3-Car Tandem Garage
– Features –
Painted staggered cabinets,
quartz countertops, stainless steel appliances, walk-in tiled shower in master suite, 8’ interior doors
|
|
|
Homesite 127 | 2,287 SF
4 Bed, 3 Bath, Loft,
3-Car Garage
– Features –
Guest suite, upgraded staggered cabinets, quartz countertops, stainless steel appliances, tiled shower in master suite, 8’ interior doors
|
|
|
Homesite 128 | 3,159 SF
6 Bed, 4 Bath, Loft,
3-Car Tandem Garage
– Features –
Guest suite, upgraded painted cabinets, quartz countertops, stainless steel appliances, walk-in shower in master suite, 8’ interior doors
|
|
|
|
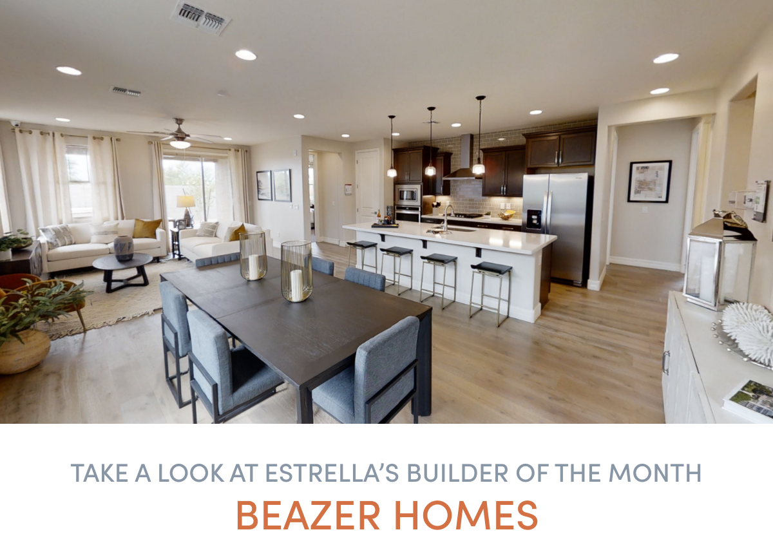
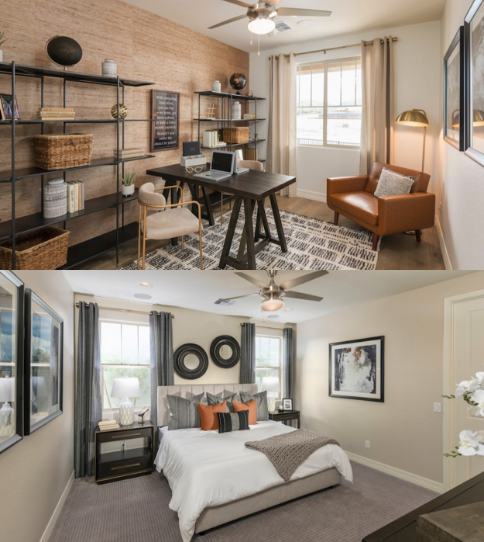
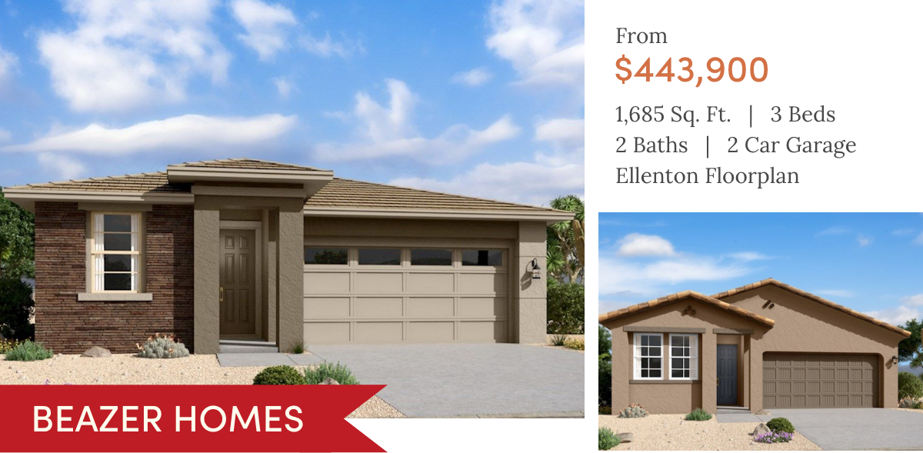
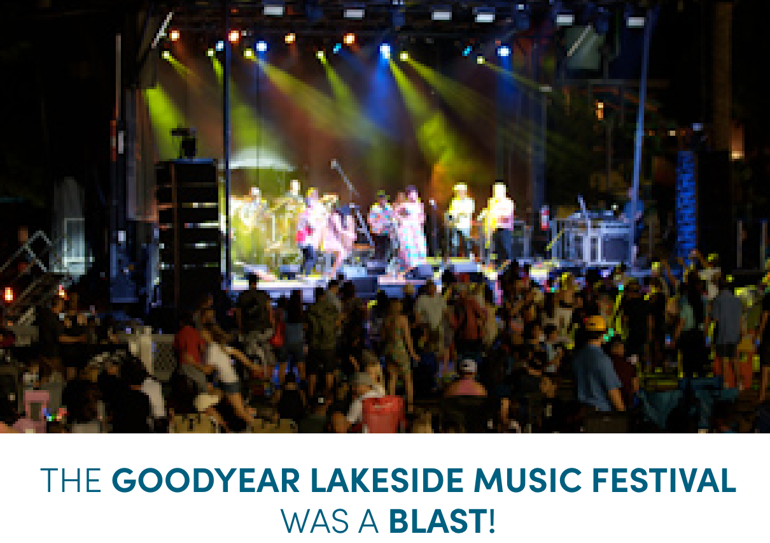
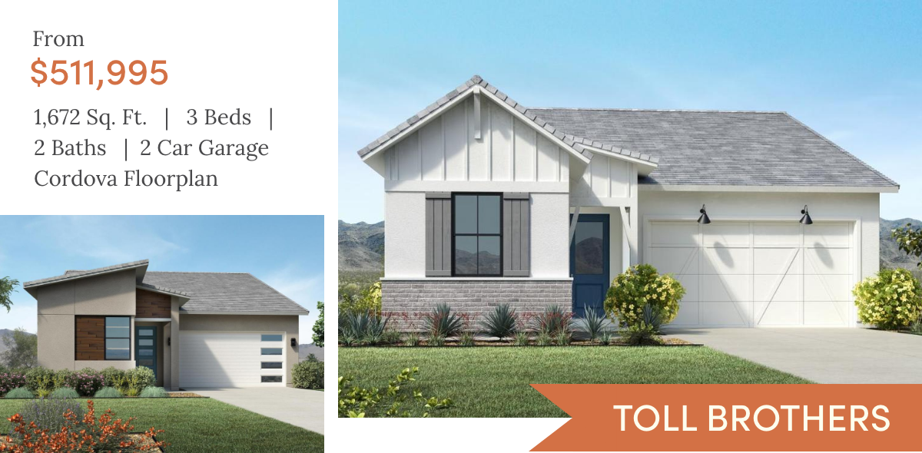
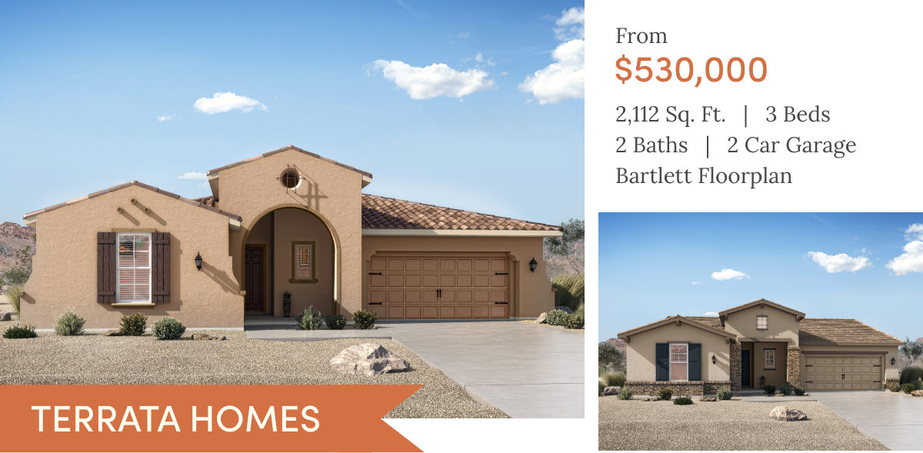
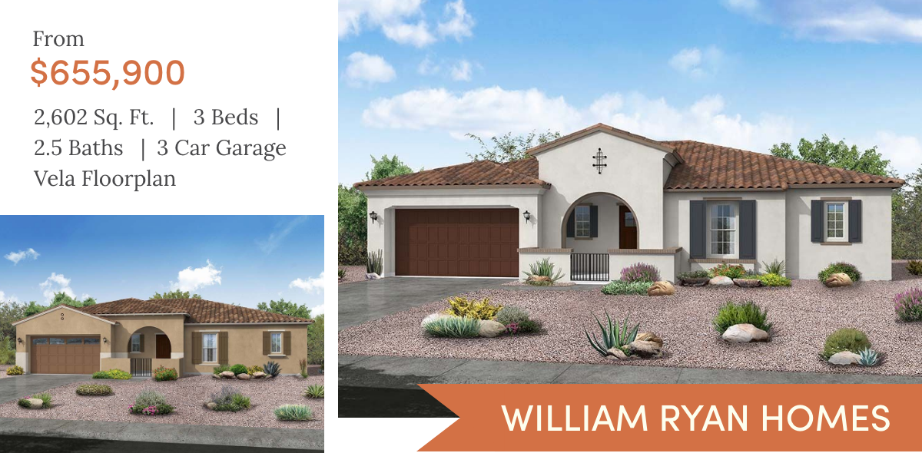



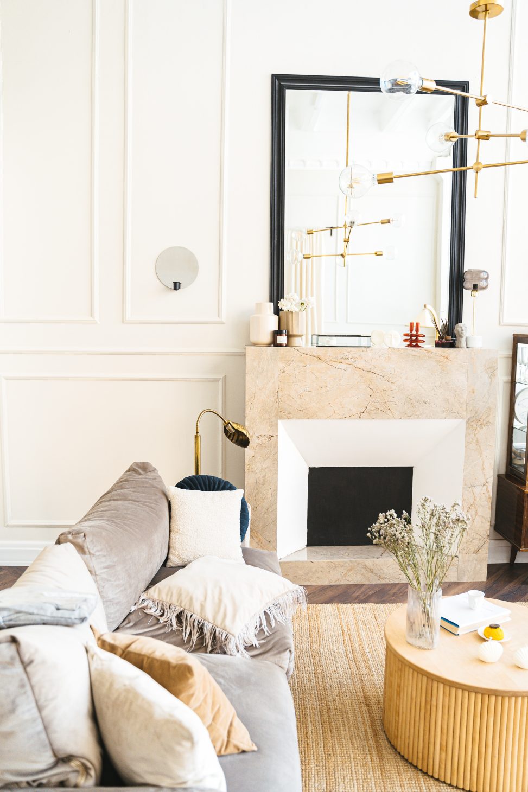























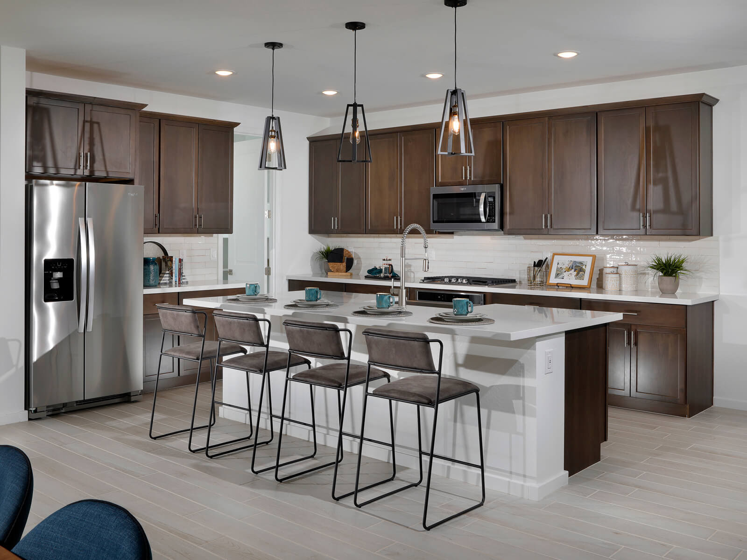


Leave a Reply