|
Available Summer 2022
Homesite 3 | 2,617 SF
3 Beds, 3 Baths, Guest Suite,
3-Car Tandem Garage
– Features –
Gourmet Kitchen with Maple Truffle Cabinets, Quartz Countertops, Walk-In Shower in Master Suite, 10’ Ceilings, 8’ Interior Doors
|
|
|
Homesite 10 | 3,475 SF
4 Beds, 3.5 Baths, Loft, Flex Room,
3-Car Tandem Garage
– Features –
Gourmet Kitchen, Painted Boulder Cabinets, Granite Countertops, Walk-In Shower in Master Suite
|
|
|
Homesite 1 | 2,617 SF
3 Beds, 2.5 Baths, Flex Room,
3-Car Tandem Garage
– Features –
Gourmet Kitchen with Maple Slate Cabinets, Granite Countertops, Walk-In Shower in Master Suite, 10’ Ceilings, 8’ Interior Doors
|
|
|
Homesite 11 | 2,037 SF
3 Beds, 2 Baths, Flex Room
2-Car Garage
– Features –
Gourmet Kitchen, Quartz Countertops, Tiled Shower in Master Suite, 10’ Ceilings, 8’ Interior Doors, 16’ Sliding Glass Patio Door, Extended Covered Patio
|
|
PLAN 1909
SALES MODEL
Homesite 2 | 2,037 SF
3 Beds, 2 Baths, Flex Room,
2-Car Garage
– Features –
Gourmet Kitchen, Painted Boulder Cabinets, Quartz Countertops, 10’ Ceilings, 8’ Interior Doors, Custom Landscaping, Oversized Lot
|
|
|
|
|
|



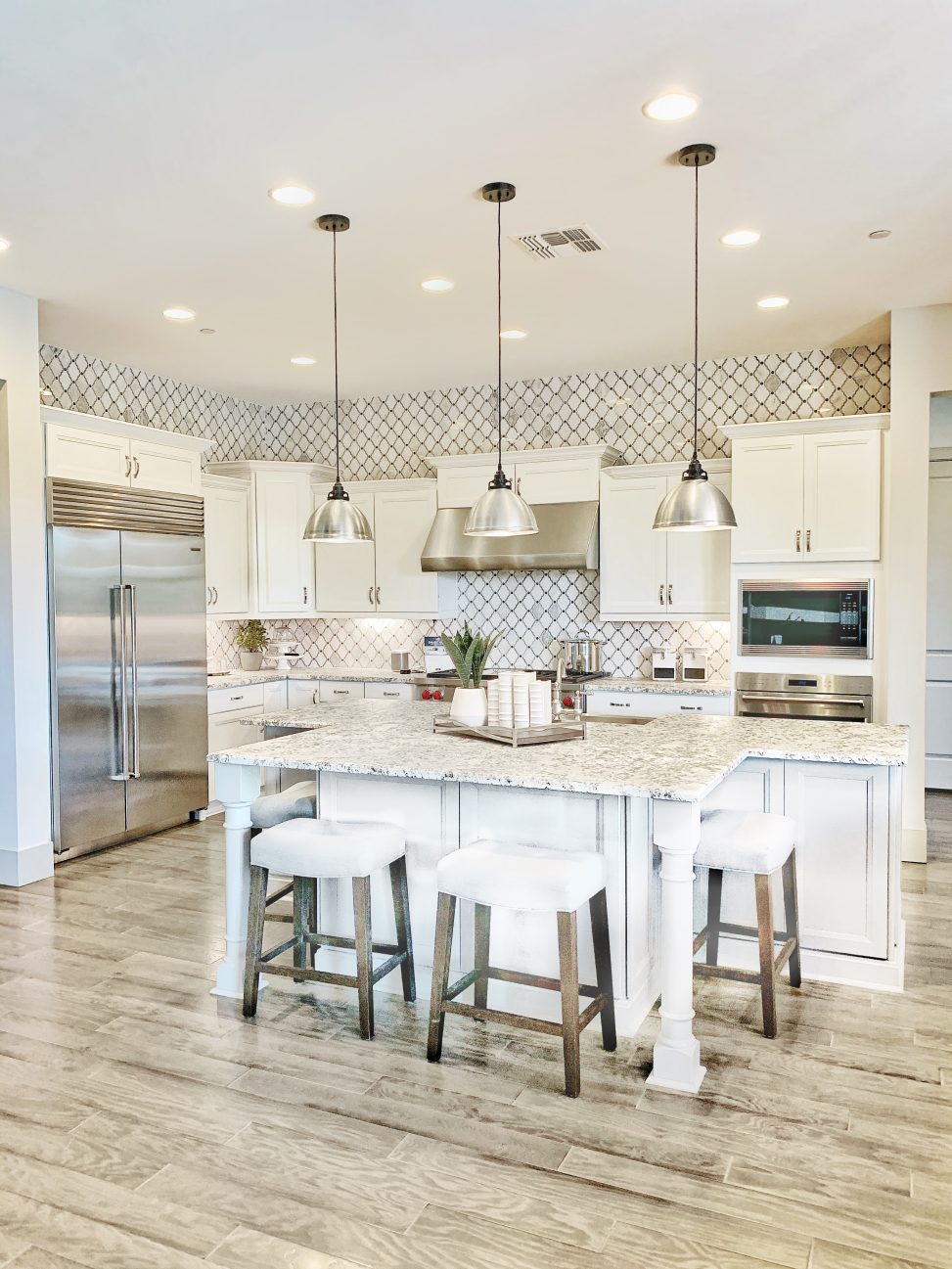












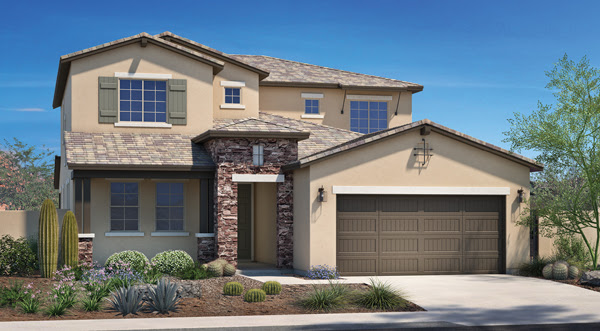

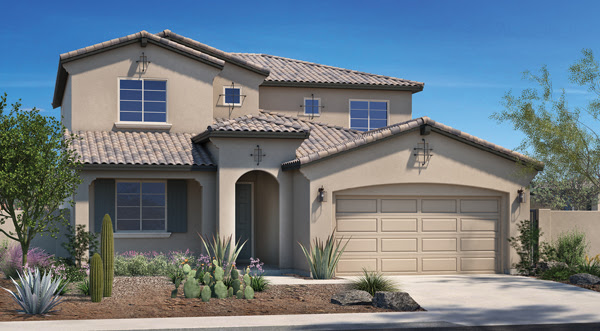
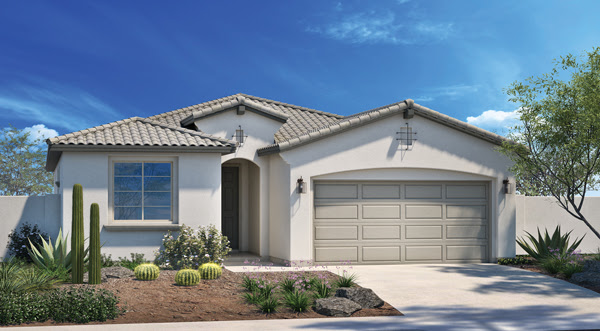







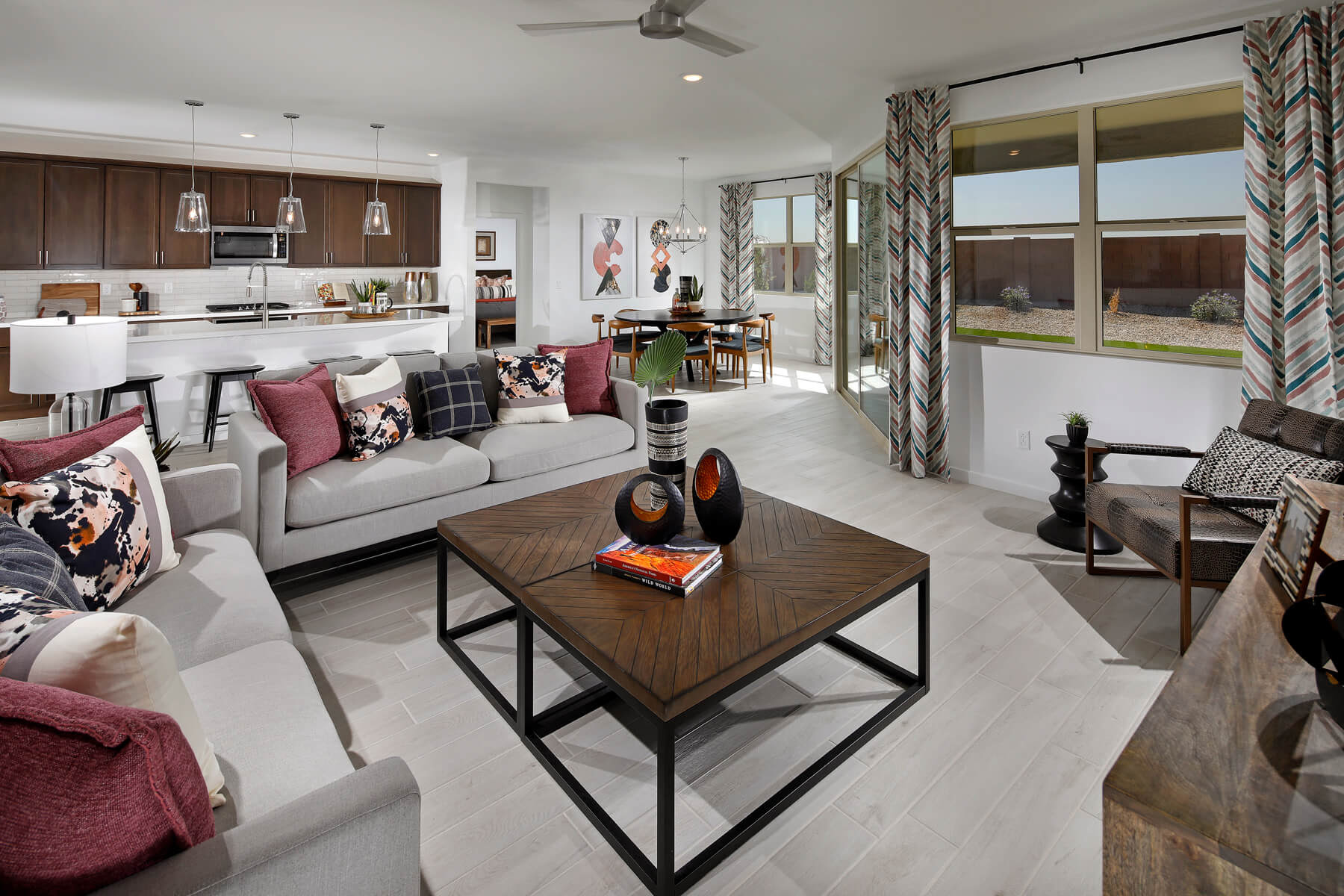
Leave a Reply