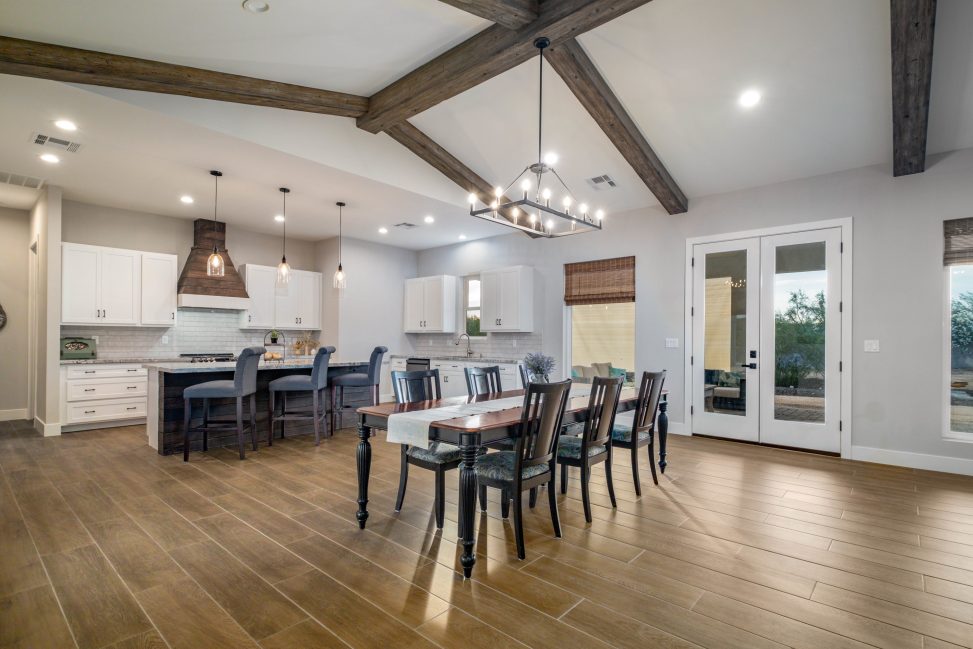This Rare, Custom Built Home on .95 acres, nestled in the scenic Cave Creek area is your Forever Home! Welcoming you home is a historic saguaro cactus and a beautifully landscaped courtyard. Inside you will find a modern retreat with luxury designer touches throughout the home. Greet your guests in style with a grand entrance and views of the backyard. The sparkling white kitchen anchors this Great Room Floor Plan with a large island, custom wood range hood, upgraded appliances and walk-in pantry. Luxurious Beams line the ceiling. Plan features three separate wings: the Primary Suite is separate from the Den + Two Generous Bedrooms and Full Bath. Guest Suite with private entrance. Room to build a Casita. Plans for a Pool. City Water & Sewer! Close to Shopping, Dining, Hiking & Scottsdale!
Check out the video below:




Leave a Reply